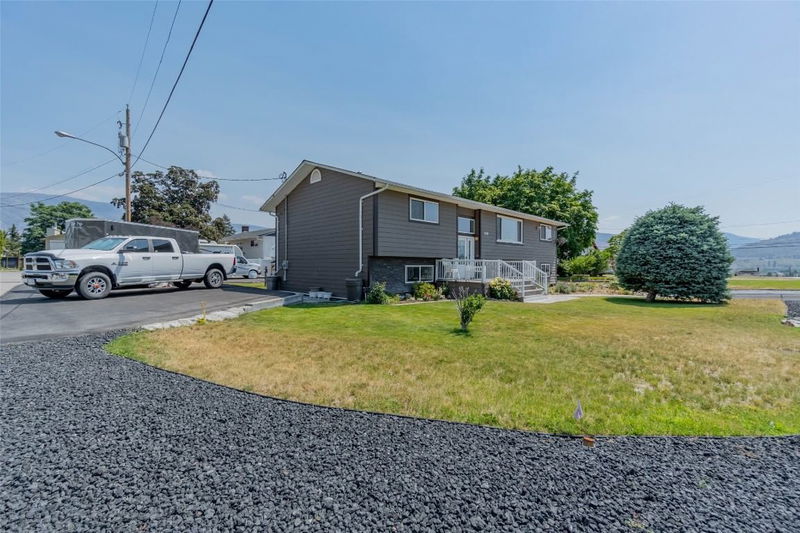Caractéristiques principales
- MLS® #: 10339399
- ID de propriété: SIRC2327316
- Type de propriété: Résidentiel, Maison unifamiliale détachée
- Aire habitable: 2 270 pi.ca.
- Grandeur du terrain: 0,22 ac
- Construit en: 1975
- Chambre(s) à coucher: 3
- Salle(s) de bain: 2
- Inscrit par:
- RE/MAX Wine Capital Realty
Description de la propriété
Welcome to this beautifully updated 3-bedroom, 2-bath home with an in-law suite, packed with modern upgrades and thoughtful details. Situated on a spacious .22-acre corner lot, this property perfectly balances style, comfort, and functionality. The exterior showcases durable cement board siding, all-new windows and doors, and a newer roof (2015)—built to last. Step inside to discover sleek vinyl flooring throughout, a new water softener, and reverse osmosis systems on both levels for pure, refreshing water. Designed for year-round comfort, this home features on-demand hot water, a high-efficiency gas furnace, and a heat pump to keep energy costs low and comfort high. Outside, the comprehensive irrigation system ensures your lawn and garden stay lush and vibrant.
A true standout is the 16' x 32' insulated and heated detached garage, complete with 100-amp service—perfect for a workshop, storage, or projects. The home itself is upgraded with 200-amp service, providing ample power for all your needs. Plus, with three 30-amp RV plugs and generous parking, this property is built for convenience and versatility.
This move-in-ready home offers modern amenities, smart upgrades, and unbeatable convenience—don’t miss your chance to make it yours!
Pièces
- TypeNiveauDimensionsPlancher
- SalonPrincipal12' 5" x 20' 3"Autre
- CuisinePrincipal12' 2" x 12' 3.9"Autre
- SalonSupérieur11' 6" x 12' 6.9"Autre
- Salle à mangerPrincipal12' 2" x 9' 9"Autre
- CuisineSupérieur11' 3.9" x 10' 3.9"Autre
- Salle de bainsSupérieur6' 8" x 9' 11"Autre
- Chambre à coucherSupérieur11' 6" x 12' 6.9"Autre
- Salle à mangerSupérieur11' 6" x 7' 2"Autre
- Salle de bainsPrincipal8' 6" x 8' 6"Autre
- ServiceSupérieur11' 9.9" x 12' 11"Autre
- Chambre à coucher principalePrincipal12' 6.9" x 13' 9.6"Autre
- Salle de lavageSupérieur11' 3.9" x 11' 9.9"Autre
- BoudoirPrincipal12' 5" x 11' 8"Autre
- Chambre à coucherPrincipal12' 9.6" x 13' 9.6"Autre
Agents de cette inscription
Demandez plus d’infos
Demandez plus d’infos
Emplacement
5913 Dividend Street, Oliver, British Columbia, V0H 1T6 Canada
Autour de cette propriété
En savoir plus au sujet du quartier et des commodités autour de cette résidence.
- 21.91% 50 à 64 ans
- 19.99% 65 à 79 ans
- 17.97% 35 à 49 ans
- 12.91% 20 à 34 ans
- 5.71% 80 ans et plus
- 5.69% 10 à 14
- 5.67% 5 à 9
- 5.28% 15 à 19
- 4.88% 0 à 4 ans
- Les résidences dans le quartier sont:
- 64.08% Ménages unifamiliaux
- 30.67% Ménages d'une seule personne
- 3.42% Ménages de deux personnes ou plus
- 1.83% Ménages multifamiliaux
- 109 082 $ Revenu moyen des ménages
- 43 882 $ Revenu personnel moyen
- Les gens de ce quartier parlent :
- 78.25% Anglais
- 11.73% Pendjabi
- 2.31% Anglais et langue(s) non officielle(s)
- 2.08% Espagnol
- 1.66% Portugais
- 1.34% Allemand
- 1.05% Multiple non-official languages
- 0.74% Tagalog (pilipino)
- 0.63% Français
- 0.21% Arabe
- Le logement dans le quartier comprend :
- 71.56% Maison individuelle non attenante
- 9.92% Appartement, moins de 5 étages
- 9.67% Maison en rangée
- 4.55% Maison jumelée
- 4.3% Duplex
- 0% Appartement, 5 étages ou plus
- D’autres font la navette en :
- 10.65% Marche
- 4.64% Vélo
- 0.45% Autre
- 0% Transport en commun
- 33.02% Diplôme d'études secondaires
- 23.8% Aucun diplôme d'études secondaires
- 17.87% Certificat ou diplôme d'un collège ou cégep
- 10.49% Baccalauréat
- 10.03% Certificat ou diplôme d'apprenti ou d'une école de métiers
- 4.8% Certificat ou diplôme universitaire supérieur au baccalauréat
- 0% Certificat ou diplôme universitaire inférieur au baccalauréat
- L’indice de la qualité de l’air moyen dans la région est 1
- La région reçoit 139.62 mm de précipitations par année.
- La région connaît 7.39 jours de chaleur extrême (33.88 °C) par année.
Demander de l’information sur le quartier
En savoir plus au sujet du quartier et des commodités autour de cette résidence
Demander maintenantCalculatrice de versements hypothécaires
- $
- %$
- %
- Capital et intérêts 4 003 $ /mo
- Impôt foncier n/a
- Frais de copropriété n/a

