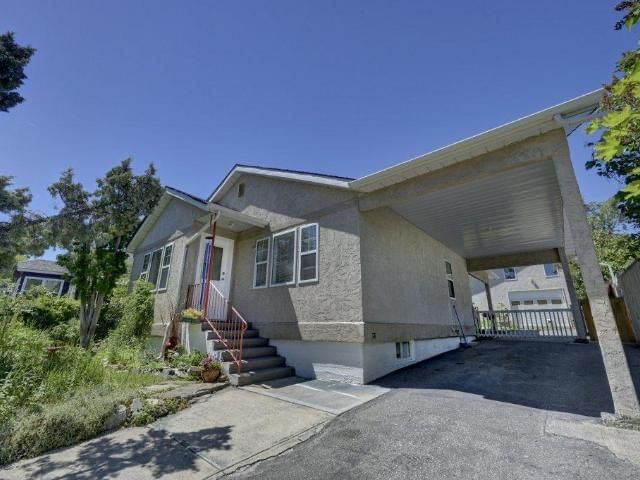Caractéristiques principales
- MLS® #: 10337137
- ID de propriété: SIRC2311213
- Type de propriété: Résidentiel, Maison unifamiliale détachée
- Aire habitable: 1 603 pi.ca.
- Grandeur du terrain: 0,14 ac
- Construit en: 1945
- Chambre(s) à coucher: 3
- Salle(s) de bain: 3
- Stationnement(s): 1
- Inscrit par:
- RE/MAX Kelowna
Description de la propriété
Beautiful Well Kept 3 Bedroom 2 Bath 1603 sq ft home with carport and GORGEOUS LEGAL STUDIO CARRIAGE HOME! The home is gas heated with vinyl windows with a great size kitchen flowing into the dining area and living room. Basement has a separate entrance with a small kitchen, large living room, one bedroom and 3 piece bath. enjoy the private covered concrete patio, small party gazebo and the multitude of garden beds around the fenced private yard. The Amazing Beautiful Legal 777 sq ft Studio Carriage House has a yard and an alley entrance, new kitchen with tiled floor, 3 piece bath, a beautiful cedar sauna, gas radiant floor heat, stack-able laundry, super funky loft office space and storage and best of all a 31'x15' Greatroom/Living room with Bright Vaulted 14' ceilings. This Wonderful building is minimal work away from being entirely wheelchair accessible. This is a must see property. Currently tenanted and requires 24 hours notice for showings. Seller is a licensed Realtor. Tenanted, 24 hours required for showing. Main House tenant $1675 plus utilities month to month tenancy. Carriage home $1650 plus utilities with lease until June 30, 2025.
Disclosure of interest in trade: one of the sellers is a real estate licensee.
Téléchargements et médias
Pièces
- TypeNiveauDimensionsPlancher
- Chambre à coucherPrincipal9' x 10' 3"Autre
- Chambre à coucherSous-sol11' 6.9" x 11' 6.9"Autre
- Salle à mangerPrincipal9' 11" x 11' 3"Autre
- CuisinePrincipal9' 5" x 20'Autre
- Cuisine2ième étage9' 6.9" x 19' 9.9"Autre
- CuisineSous-sol6' 6.9" x 9' 6"Autre
- SalonPrincipal12' 3" x 12' 9"Autre
- Salon2ième étage15' 2" x 31' 9.6"Autre
- Chambre à coucher principalePrincipal11' 3" x 12' 6"Autre
- Salle de loisirsSous-sol10' 9.9" x 22' 3.9"Autre
Agents de cette inscription
Demandez plus d’infos
Demandez plus d’infos
Emplacement
6476 Kootenay Street, Oliver, British Columbia, V0H 1T5 Canada
Autour de cette propriété
En savoir plus au sujet du quartier et des commodités autour de cette résidence.
Demander de l’information sur le quartier
En savoir plus au sujet du quartier et des commodités autour de cette résidence
Demander maintenantCalculatrice de versements hypothécaires
- $
- %$
- %
- Capital et intérêts 0
- Impôt foncier 0
- Frais de copropriété 0

