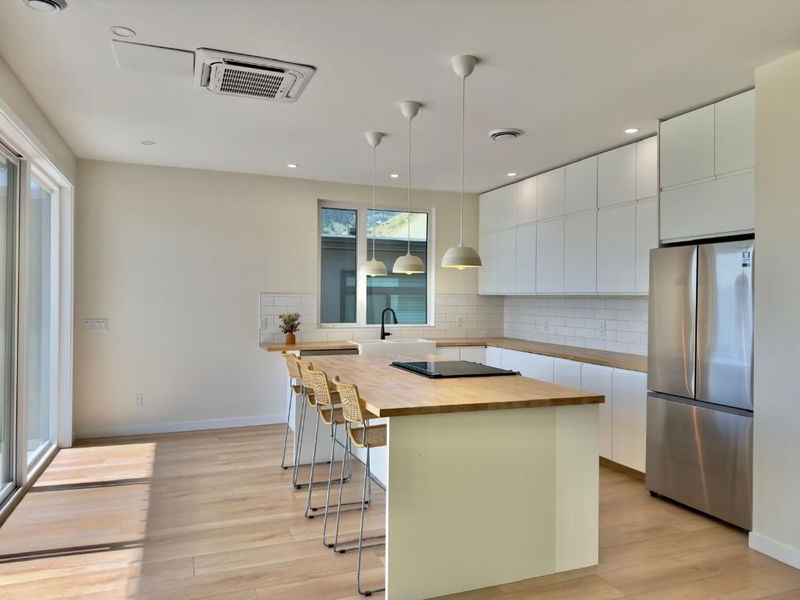Caractéristiques principales
- MLS® #: 10337158
- ID de propriété: SIRC2311149
- Type de propriété: Résidentiel, Condo
- Aire habitable: 2 451 pi.ca.
- Grandeur du terrain: 3 875 pi.ca.
- Construit en: 2021
- Chambre(s) à coucher: 4
- Salle(s) de bain: 3
- Inscrit par:
- RE/MAX Kelowna
Description de la propriété
This stunning home blends modern design, premium finishes, and affordability with a luxury legal suite. The spacious foyer features soaring 9’ ceilings and a floor-to-ceiling entry window, that floods the space with natural light. The open-concept living, dining, and kitchen area showcases vast valley views, framed by huge sliding glass doors that lead to a deck with infinity glass railing—bringing the view alive inside your space. Designed with exquisite taste, the upper level boasts wooden countertops, luxury vinyl flooring, and bathrooms with floor-to-ceiling tile. The lower level features polished concrete floors, quartz countertops, and black-framed windows, creating a sleek, inviting secondary living space. Built to the highest efficiency standards, this home equipped with heat pump HVAC, triple-pane windows, and energy-efficient appliances, helping to lower utility costs. The fully legal suite offers flexibility—perfect for guests or rental income. Both suites have spacious patios overlooking the orchard, framed by immense 9’x12’ sliding doors that create seamless indoor-outdoor living and provide abundant natural light. Both boast two generous bedrooms and 8’ interior doors throughout. The exterior exudes curb appeal with Hardie board-and-batten siding, tongue-and-groove wood soffit, and a beautiful stone accent column. The lower suite is currently tenanted at $1,650/month until June. MAIN FLOOR NOW VACANT!QUICK POSSESSION AVAILABLE.
Pièces
- TypeNiveauDimensionsPlancher
- SalonPrincipal37' 3.9" x 13' 6"Autre
- CuisinePrincipal15' 9" x 13' 2"Autre
- Chambre à coucherPrincipal12' 11" x 9' 6"Autre
- Chambre à coucher principalePrincipal12' 2" x 13' 2"Autre
- AutrePrincipal14' 11" x 13' 6.9"Autre
- RangementPrincipal5' 6" x 9' 2"Autre
- AutrePrincipal23' x 11' 5"Autre
- Chambre à coucherSupérieur14' x 11' 3"Autre
- Chambre à coucher principaleSupérieur13' 8" x 12' 9.9"Autre
- Salle de lavageSupérieur12' 6" x 6' 9.9"Autre
- Salle à mangerSupérieur12' x 9'Autre
- CuisineSupérieur12' x 17' 6"Autre
- SalonSupérieur13' 6.9" x 18' 6"Autre
Agents de cette inscription
Demandez plus d’infos
Demandez plus d’infos
Emplacement
1241 Copper Drive, Oliver, British Columbia, V0H 1T5 Canada
Autour de cette propriété
En savoir plus au sujet du quartier et des commodités autour de cette résidence.
Demander de l’information sur le quartier
En savoir plus au sujet du quartier et des commodités autour de cette résidence
Demander maintenantCalculatrice de versements hypothécaires
- $
- %$
- %
- Capital et intérêts 3 540 $ /mo
- Impôt foncier n/a
- Frais de copropriété n/a

