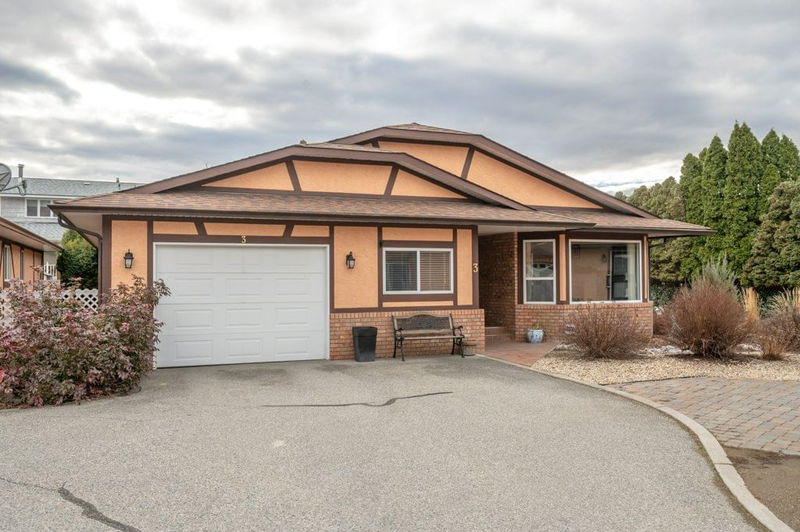Caractéristiques principales
- MLS® #: 10337189
- ID de propriété: SIRC2310941
- Type de propriété: Résidentiel, Condo
- Aire habitable: 1 903 pi.ca.
- Grandeur du terrain: 0,11 ac
- Construit en: 1992
- Chambre(s) à coucher: 2
- Salle(s) de bain: 2
- Stationnement(s): 1
- Inscrit par:
- RE/MAX Wine Capital Realty
Description de la propriété
This lovingly maintained, renovated rancher offers 2 BEDS+DEN, 2 BATHS & a 300 SF four-season sunroom for a total 1900 SQ FT of living space! The open concept floor plan is warm & inviting, featuring a living room with cozy gas f/p & a beautiful, renovated kitchen. Discover quartz counters, stylish backsplash, gas range & large pantry w/wood shelving. There’s even a small hot water on demand system at the kitchen sink for INSTANT hot water! Gorgeous renovated main bath with free-standing bath tub, walk-in glass/tiled shower & skylight. Very large primary suite has several closets for your storage solutions & renovated 3-piece ensuite with walk-in shower. Sliding doors lead to the 300 SF heated/cooled sunroom with its own dedicated heat pump, vinyl windows & blinds, offering additional living space year-round. Second bedroom with a nook is equally impressive in size. There’s also a separate laundry area w/sink, mud room, den, R/O system, water softener & single car garage. Complete 7.28KWH SOLAR SYSTEM installed in 2017 with 26 SOLAR PANELS, inverter & 25-year guarantee. Power bills nearly eliminated! Fully fenced back yard with a large, tiled patio offering both covered space & open seating. There’s access to the sunroom, gas bbq hookup, privacy cedars, a lilac & dogwood tree. Lovely xeriscape landscaping & U/G irrigation. Avalon Court has NO AGE RESTRICTIONS, pets allowed, strata fees only $212.50 every 6 mths ($36/mth). Quiet area of town located close to all amenities.
Pièces
- TypeNiveauDimensionsPlancher
- CuisinePrincipal11' 9" x 13' 3"Autre
- Salle à mangerPrincipal11' 5" x 13' 6.9"Autre
- SalonPrincipal13' 6.9" x 17' 3"Autre
- Chambre à coucher principalePrincipal11' 6" x 16' 9"Autre
- Chambre à coucherPrincipal14' 9.9" x 16' 8"Autre
- BoudoirPrincipal8' 6.9" x 13' 8"Autre
- VestibulePrincipal6' 2" x 7' 2"Autre
- Salle de lavagePrincipal5' 6" x 6' 9.9"Autre
- Solarium/VerrièrePrincipal11' 6.9" x 27' 2"Autre
- Salle de bainsPrincipal6' 9.9" x 9'Autre
- Salle de bainsPrincipal6' 9.9" x 8' 3"Autre
Agents de cette inscription
Demandez plus d’infos
Demandez plus d’infos
Emplacement
6437 Meadows Drive #3, Oliver, British Columbia, V0H 1T3 Canada
Autour de cette propriété
En savoir plus au sujet du quartier et des commodités autour de cette résidence.
- 30.64% 65 to 79 years
- 21.18% 50 to 64 years
- 13.25% 80 and over
- 13.07% 35 to 49
- 8.22% 20 to 34
- 3.85% 10 to 14
- 3.68% 15 to 19
- 3.14% 0 to 4
- 2.96% 5 to 9
- Households in the area are:
- 60.5% Single family
- 35.95% Single person
- 3.55% Multi person
- 0% Multi family
- $92,242 Average household income
- $44,832 Average individual income
- People in the area speak:
- 84.52% English
- 6.63% Punjabi (Panjabi)
- 2.25% German
- 2.11% Portuguese
- 1.34% French
- 1.15% Spanish
- 0.85% English and non-official language(s)
- 0.43% Dutch
- 0.36% Danish
- 0.36% Hindi
- Housing in the area comprises of:
- 61.09% Single detached
- 27.81% Row houses
- 5.06% Apartment 1-4 floors
- 4.5% Semi detached
- 1.54% Duplex
- 0% Apartment 5 or more floors
- Others commute by:
- 6.67% Foot
- 4.58% Other
- 1.99% Bicycle
- 0% Public transit
- 34.62% High school
- 22.82% College certificate
- 19.12% Did not graduate high school
- 10.45% Trade certificate
- 8.55% Bachelor degree
- 4.38% Post graduate degree
- 0.06% University certificate
- The average air quality index for the area is 1
- The area receives 139.62 mm of precipitation annually.
- The area experiences 7.39 extremely hot days (33.88°C) per year.
Demander de l’information sur le quartier
En savoir plus au sujet du quartier et des commodités autour de cette résidence
Demander maintenantCalculatrice de versements hypothécaires
- $
- %$
- %
- Capital et intérêts 3 120 $ /mo
- Impôt foncier n/a
- Frais de copropriété n/a

