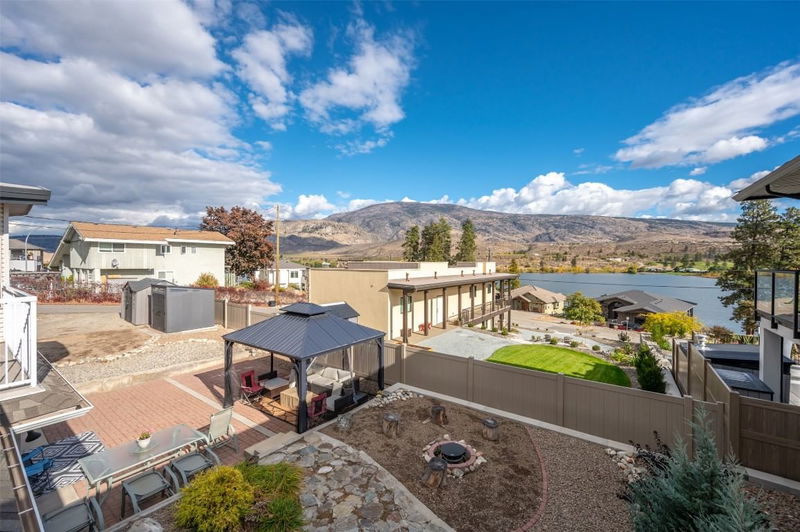Caractéristiques principales
- MLS® #: 10336461
- ID de propriété: SIRC2295648
- Type de propriété: Résidentiel, Maison unifamiliale détachée
- Aire habitable: 2 466 pi.ca.
- Grandeur du terrain: 0,37 ac
- Construit en: 1974
- Chambre(s) à coucher: 4
- Salle(s) de bain: 3
- Stationnement(s): 6
- Inscrit par:
- eXp Realty
Description de la propriété
Welcome to 6764 Lakeside Drive, a well-appointed and meticulously maintained 4 bed, 3 bath home with exceptional mountain and lake views. Perfect for families, there are 3 bedrooms, a cozy family room and 4 piece bathroom on the upper level including a substantial primary suite with multiple closets, 3 piece ensuite and sundeck. The lower level features a bright and airy kitchen with outside access to your private courtyard, this outside oasis is ready to make memories of family BBQ's and sitting back and enjoying an evening glass of wine. Adjacent the kitchen is your dining room with rustic brick accent wall and living room with a gas fireplace and large bay window. The lower level also features a guest bedroom, full bathroom and ample storage with laundry, utility and cold room perfect for canning or wine storage. Located on a corner lot, there is ample room for parking, an RV or even space to build a detached garage or carriage home. Don't miss out on this premium location being just a short stroll down to the lake and Tuc-el-Nuit Elementary; minutes to the hospital, downtown & golf course; and just 30 minutes to Penticton and 20 mins to Osoyoos.
Pièces
- TypeNiveauDimensionsPlancher
- SalonPrincipal16' 9" x 13' 11"Autre
- RangementPrincipal3' 9.9" x 6' 11"Autre
- Chambre à coucherPrincipal12' 9.9" x 11' 9.9"Autre
- CuisinePrincipal11' 6.9" x 14' 6.9"Autre
- Chambre à coucher principale2ième étage21' 6" x 16' 6"Autre
- Salle de lavagePrincipal14' 6" x 11' 6.9"Autre
- Salle de bains2ième étage8' 2" x 6' 2"Autre
- Salle à mangerPrincipal9' 6" x 19' 11"Autre
- Salle de bains2ième étage8' 3" x 9' 9"Autre
- Salle de bainsPrincipal5' 11" x 8' 2"Autre
- Chambre à coucher2ième étage14' 6.9" x 11' 2"Autre
- Salle familiale2ième étage14' 9.9" x 13' 3"Autre
- Chambre à coucher2ième étage13' x 8' 6"Autre
Agents de cette inscription
Demandez plus d’infos
Demandez plus d’infos
Emplacement
6764 Lakeside Drive, Oliver, British Columbia, V0H 1T4 Canada
Autour de cette propriété
En savoir plus au sujet du quartier et des commodités autour de cette résidence.
- 36.86% 65 à 79 ans
- 22.17% 50 à 64 ans
- 14.32% 80 ans et plus
- 10.66% 35 à 49
- 5.18% 20 à 34
- 3% 15 à 19
- 2.81% 10 à 14
- 2.56% 5 à 9
- 2.45% 0 à 4 ans
- Les résidences dans le quartier sont:
- 64.79% Ménages unifamiliaux
- 32.63% Ménages d'une seule personne
- 2.57% Ménages de deux personnes ou plus
- 0.01% Ménages multifamiliaux
- 96 080 $ Revenu moyen des ménages
- 47 438 $ Revenu personnel moyen
- Les gens de ce quartier parlent :
- 86.18% Anglais
- 4.98% Pendjabi
- 3.23% Allemand
- 1.73% Portugais
- 1.04% Français
- 0.8% Néerlandais
- 0.73% Anglais et langue(s) non officielle(s)
- 0.59% Espagnol
- 0.36% Tchèque
- 0.36% Anglais et français
- Le logement dans le quartier comprend :
- 65.52% Maison individuelle non attenante
- 24.9% Maison en rangée
- 4.19% Maison jumelée
- 4.19% Appartement, moins de 5 étages
- 1.19% Duplex
- 0% Appartement, 5 étages ou plus
- D’autres font la navette en :
- 7.03% Marche
- 4.65% Autre
- 2.14% Vélo
- 0% Transport en commun
- 33.35% Diplôme d'études secondaires
- 25.02% Certificat ou diplôme d'un collège ou cégep
- 15.59% Aucun diplôme d'études secondaires
- 11.15% Certificat ou diplôme d'apprenti ou d'une école de métiers
- 9.05% Baccalauréat
- 5.32% Certificat ou diplôme universitaire supérieur au baccalauréat
- 0.52% Certificat ou diplôme universitaire inférieur au baccalauréat
- L’indice de la qualité de l’air moyen dans la région est 1
- La région reçoit 139.62 mm de précipitations par année.
- La région connaît 7.39 jours de chaleur extrême (33.88 °C) par année.
Demander de l’information sur le quartier
En savoir plus au sujet du quartier et des commodités autour de cette résidence
Demander maintenantCalculatrice de versements hypothécaires
- $
- %$
- %
- Capital et intérêts 3 662 $ /mo
- Impôt foncier n/a
- Frais de copropriété n/a

