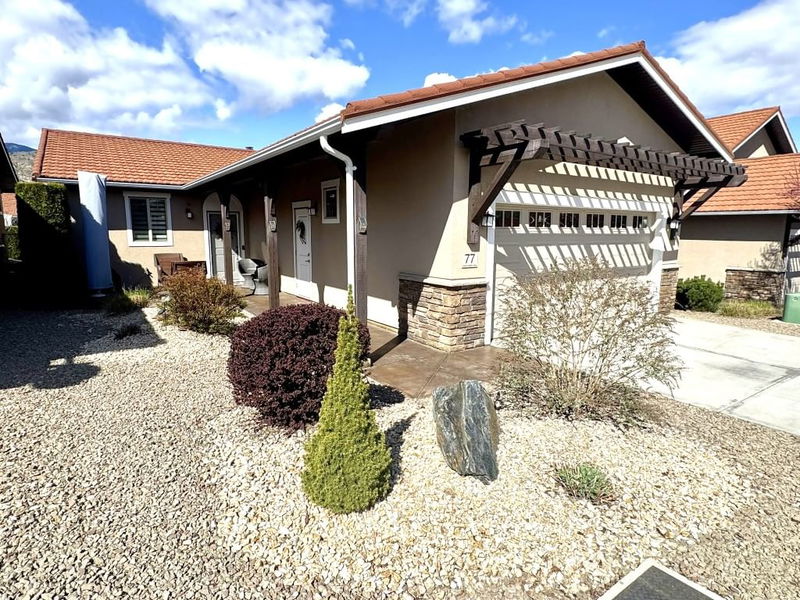Caractéristiques principales
- MLS® #: 10334924
- ID de propriété: SIRC2284662
- Type de propriété: Résidentiel, Condo
- Aire habitable: 1 240 pi.ca.
- Grandeur du terrain: 0,10 ac
- Construit en: 2016
- Chambre(s) à coucher: 2
- Salle(s) de bain: 2
- Stationnement(s): 4
- Inscrit par:
- RE/MAX Wine Capital Realty
Description de la propriété
Gorgeous rancher in an exclusive gated community next to prestigious Nk'Mip Canyon Desert Golf Course. This one-owner home built in 2016 features 2 BEDS, 2 BATHS, double car garage & a beautifully designed outdoor retreat. Open plan design with 9’ ceilings & spacious living/dining areas that flow seamlessly to the outdoors to maximize living space. Gourmet kitchen with rich cabinetry, gleaming quartz countertops, SS appliances with induction stove & large kitchen island with wine storage. Cozy gas fireplace with elegant feature wall. Spacious primary suite offers ample closet space & lavish ensuite with large walk-in glass & tile shower, dual sinks & heated floors. The main bath is equally impressive with its own walk-in glass/tile shower & heated floors. Additional highlights include hardwood & tile flooring, custom blinds, new A/C unit 2022 & plenty of storage space. Step outside to discover a fully fenced backyard featuring a covered veranda with extended stamped concrete patio, gas bbq hookup & 3 automated privacy screens. A bonus is the large remote awning with wind sensor that reaches out over your backyard oasis to provide additional coverage & shade when desired. Charming front courtyard patio, perfect for morning coffees. This lovely property also features low-maintenance xeriscape landscaping & U/G irrigation. Golf cart friendly, no age restrictions, pets welcome, minimum 30-day rentals. Prepaid Crown Lease with low HOA fees of $175/mth, no Property Transfer Tax.
Pièces
- TypeNiveauDimensionsPlancher
- CuisinePrincipal9' 2" x 12' 2"Autre
- SalonPrincipal11' 6.9" x 14' 9.9"Autre
- Salle à mangerPrincipal11' 6.9" x 11' 2"Autre
- Chambre à coucher principalePrincipal12' 9.6" x 24' 11"Autre
- Chambre à coucherPrincipal10' 2" x 13' 9.9"Autre
- Salle de bainsPrincipal5' x 8' 9"Autre
- Salle de bainsPrincipal9' 9.9" x 9' 9.9"Autre
- FoyerPrincipal5' x 7' 9.6"Autre
Agents de cette inscription
Demandez plus d’infos
Demandez plus d’infos
Emplacement
6823 Tucelnuit Drive #77, Oliver, British Columbia, V0H 1T2 Canada
Autour de cette propriété
En savoir plus au sujet du quartier et des commodités autour de cette résidence.
- 41.57% 65 to 79 years
- 22.24% 50 to 64 years
- 12.78% 80 and over
- 10.34% 35 to 49
- 2.91% 20 to 34
- 2.79% 10 to 14
- 2.67% 15 to 19
- 2.56% 5 to 9
- 2.13% 0 to 4
- Households in the area are:
- 74.95% Single family
- 22.35% Single person
- 2.7% Multi person
- 0% Multi family
- $103,145 Average household income
- $50,051 Average individual income
- People in the area speak:
- 87.34% English
- 4.2% German
- 1.94% Punjabi (Panjabi)
- 1.37% Portuguese
- 1.37% English and non-official language(s)
- 1.13% Dutch
- 0.69% French
- 0.69% Czech
- 0.69% English and French
- 0.57% Polish
- Housing in the area comprises of:
- 96.57% Single detached
- 2.07% Row houses
- 1.37% Duplex
- 0% Semi detached
- 0% Apartment 1-4 floors
- 0% Apartment 5 or more floors
- Others commute by:
- 11.84% Foot
- 0.45% Other
- 0% Public transit
- 0% Bicycle
- 32.01% High school
- 25.72% College certificate
- 14.14% Did not graduate high school
- 12.04% Trade certificate
- 8.16% Bachelor degree
- 6.69% Post graduate degree
- 1.24% University certificate
- The average air quality index for the area is 1
- The area receives 141.73 mm of precipitation annually.
- The area experiences 7.39 extremely hot days (33.8°C) per year.
Demander de l’information sur le quartier
En savoir plus au sujet du quartier et des commodités autour de cette résidence
Demander maintenantCalculatrice de versements hypothécaires
- $
- %$
- %
- Capital et intérêts 3 222 $ /mo
- Impôt foncier n/a
- Frais de copropriété n/a

