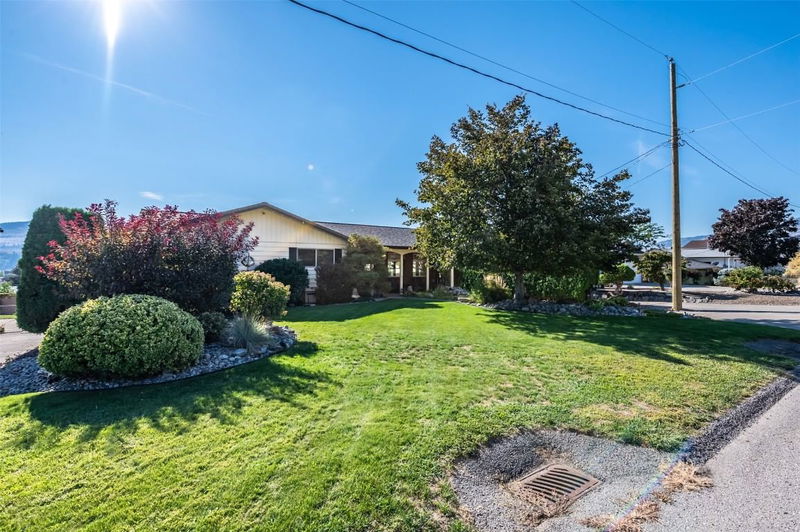Caractéristiques principales
- MLS® #: 10335241
- ID de propriété: SIRC2280023
- Type de propriété: Résidentiel, Maison unifamiliale détachée
- Aire habitable: 2 137 pi.ca.
- Grandeur du terrain: 0,20 ac
- Construit en: 1978
- Chambre(s) à coucher: 5
- Salle(s) de bain: 2
- Stationnement(s): 2
- Inscrit par:
- RE/MAX Realty Solutions
Description de la propriété
Ever wondered what the best street in Oliver is? Panorama Crescent. This quiet cul-de-sac street has a breathtaking unobstructed view of the valley, vineyards, orchards, and Mt Baldy, is walking distance to town, schools and the beautiful new walking trail along the canal. This cozy home has never been for sale before as the original owners have raised their family and enjoyed lovingly for over 45 years. Everything in this 5 bedroom, 2 bath home has been updated over the years including roof (2017), HWT (2021), heat pump (2012) and Solar Panels (2018). The basement features a legal 1 bedroom suite that can be used for long term tenant or short term with license. The curb appeal and gardens of this home has been artistically crafted with low maintenance lighting and under ground sprinklers, a bubbling water feature, rockery and raised garden beds for the avid gardener. The detached storage shed is a practical size for all your storage needs. Enjoy watching the stars from the outdoor hot tub with built up deck, entertain a large gathering on the generous deck while taking in the stunning valley views or cozy up in front of the fireplace as the Livingroom is wired for surround sound speakers. This home is ready for your EV needs with car charger and solar panels producing 8500 kilowatts per year on average. This may just be "THE ONE" you've been waiting for.
Pièces
- TypeNiveauDimensionsPlancher
- Chambre à coucherPrincipal13' 3" x 9' 9"Autre
- Salle à mangerPrincipal11' 3" x 10' 2"Autre
- FoyerPrincipal6' 6" x 8' 6"Autre
- CuisinePrincipal9' 3.9" x 14' 9.6"Autre
- SalonPrincipal13' 9.6" x 19' 3"Autre
- Chambre à coucher principalePrincipal9' 11" x 14' 11"Autre
- Chambre à coucherSupérieur9' 3" x 13' 2"Autre
- Cave / chambre froideSupérieur12' 8" x 4' 9.9"Autre
- CuisineSupérieur18' 3.9" x 10' 3"Autre
- Salle de loisirsSupérieur14' 9.6" x 18' 5"Autre
- Chambre à coucherSupérieur6' 11" x 12'Autre
- ServiceSupérieur7' 6" x 5' 9"Autre
- AtelierSupérieur14' 3" x 12' 3.9"Autre
- Chambre à coucherPrincipal9' 9.6" x 9' 9"Autre
Agents de cette inscription
Demandez plus d’infos
Demandez plus d’infos
Emplacement
949 Panorama Crescent, Oliver, British Columbia, V0H 1T6 Canada
Autour de cette propriété
En savoir plus au sujet du quartier et des commodités autour de cette résidence.
Demander de l’information sur le quartier
En savoir plus au sujet du quartier et des commodités autour de cette résidence
Demander maintenantCalculatrice de versements hypothécaires
- $
- %$
- %
- Capital et intérêts 4 145 $ /mo
- Impôt foncier n/a
- Frais de copropriété n/a

