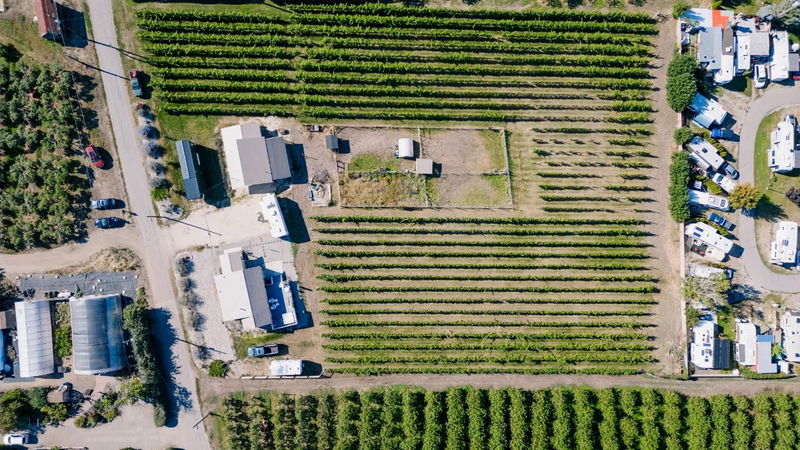Caractéristiques principales
- MLS® #: 10323301
- ID de propriété: SIRC2267888
- Type de propriété: Ferme et agriculture, Ferme
- Aire habitable: 2 036 pi.ca.
- Grandeur du terrain: 2 ac
- Construit en: 2016
- Chambre(s) à coucher: 2
- Salle(s) de bain: 1
- Stationnement(s): 4
- Inscrit par:
- Royal LePage South Country
Description de la propriété
Your south Okanagan dream home awaits! Idyllic, productive hobby farm w/incredible west mountain., valley and sunset views. Flat lot with gentle slope to the west. 1.5 of 2 acres planted with sauvignon-blanc grapes, 5 tons+ avg. yield most years. Paddock for garden/animals, chicken coop, new greenhouse, garden shed. Stunning modern farmhouse extensively renovated in 2016/2017. Loads of premium features: Regency double-sided fireplace, "travertine" finish vinyl plank floors, keyless entry, soaring vaulted ceilings, all new windows and blinds, 3M window film on front door & primary window, custom hickory cabinets in kitchen and primary bedroom, quartz counters, massive entertainer's island, premium stainless kitchen appliances, double walk-outs to 28' x 16' Trex deck with South Seas hot tub, aluminum privacy fence with glass panels. Wine and preserves cellar, lower level separate entrance, all new electric, plumbing, furnace, HVAC, water softener & insulation. Workshop & garage: 28' x 24' on concrete pad, built 2015/2016 with 3 piece bath, separate 100 amp electrical service, 240 volt outlets, heated, hot water on demand, R28 insulation, 8' x 20' farm garage, and 28' x 12' covered outdoor storage/work area. Premium metal roofs and separate septic systems. All work permitted & approved. Dimensions and floor plan per Matterport. Buyer to verify if important. Note: Some pantry images show alternate bedroom use via virtual staging imagery. No expense spared.
Pièces
- TypeNiveauDimensionsPlancher
- Salle de bainsPrincipal5' x 9' 3.9"Autre
- CuisinePrincipal12' 9.6" x 12' 8"Autre
- Pièce principalePrincipal14' 6" x 15' 5"Autre
- Chambre à coucher principalePrincipal11' 8" x 17' 9.6"Autre
- AutrePrincipal7' 8" x 15' 5"Autre
- FoyerPrincipal11' x 17' 6"Autre
- Salle familialeSupérieur14' 9.9" x 15' 5"Autre
- Chambre à coucherSupérieur8' 8" x 11' 5"Autre
- Salle de lavageSupérieur11' 3.9" x 11' 11"Autre
- RangementSupérieur11' 5" x 16' 9"Autre
- RangementSupérieur7' 8" x 15' 5"Autre
Agents de cette inscription
Demandez plus d’infos
Demandez plus d’infos
Emplacement
5470 Snowbrush Street, Oliver, British Columbia, V0H 1T9 Canada
Autour de cette propriété
En savoir plus au sujet du quartier et des commodités autour de cette résidence.
- 22.4% 50 to 64 年份
- 19.06% 65 to 79 年份
- 18.08% 35 to 49 年份
- 15.53% 20 to 34 年份
- 6.35% 15 to 19 年份
- 5.86% 5 to 9 年份
- 5.08% 10 to 14 年份
- 4.06% 80 and over
- 3.57% 0 to 4
- Households in the area are:
- 64.59% Single family
- 28.46% Single person
- 3.85% Multi person
- 3.1% Multi family
- 106 862 $ Average household income
- 40 387 $ Average individual income
- People in the area speak:
- 73.27% English
- 16.78% Punjabi (Panjabi)
- 3.68% French
- 1.31% German
- 1.31% Portuguese
- 1.31% English and non-official language(s)
- 1.05% Slovene (Slovenian)
- 0.77% Spanish
- 0.26% Croatian
- 0.26% Afrikaans
- Housing in the area comprises of:
- 95.88% Single detached
- 3.43% Row houses
- 0.66% Apartment 1-4 floors
- 0.02% Semi detached
- 0% Duplex
- 0% Apartment 5 or more floors
- Others commute by:
- 6.94% Foot
- 6.93% Other
- 0% Public transit
- 0% Bicycle
- 39.05% High school
- 18.09% Trade certificate
- 17.5% College certificate
- 15.51% Did not graduate high school
- 6.68% Bachelor degree
- 3.16% Post graduate degree
- 0.01% University certificate
- The average are quality index for the area is 1
- The area receives 144.11 mm of precipitation annually.
- The area experiences 7.4 extremely hot days (33.75°C) per year.
Demander de l’information sur le quartier
En savoir plus au sujet du quartier et des commodités autour de cette résidence
Demander maintenantCalculatrice de versements hypothécaires
- $
- %$
- %
- Capital et intérêts 5 366 $ /mo
- Impôt foncier n/a
- Frais de copropriété n/a

