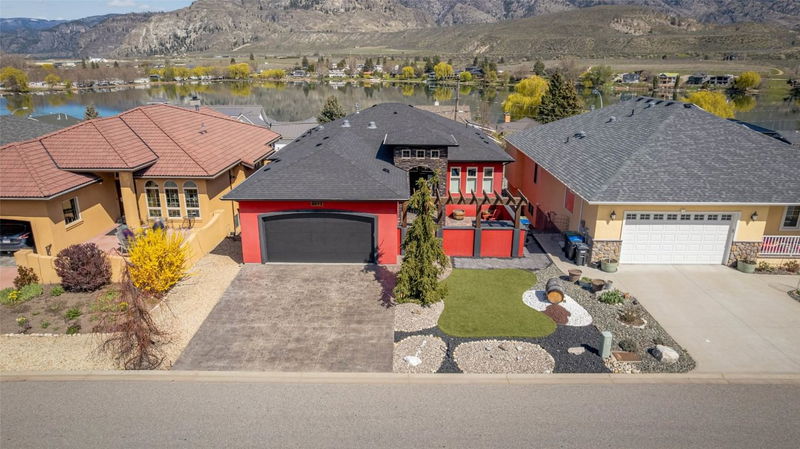Caractéristiques principales
- MLS® #: 10334109
- ID de propriété: SIRC2266187
- Type de propriété: Résidentiel, Maison unifamiliale détachée
- Aire habitable: 2 707 pi.ca.
- Grandeur du terrain: 0,11 ac
- Construit en: 2014
- Chambre(s) à coucher: 2
- Salle(s) de bain: 2+1
- Stationnement(s): 4
- Inscrit par:
- RE/MAX Wine Capital Realty
Description de la propriété
Absolutely STUNNING CUSTOM-BUILT LAKEVIEW HOME nestled in the heart of Oliver, BC! This exquisite rancher with walk-out basement offers 2 BEDS, 3 BATHS & meticulous attention to detail throughout. You will be captivated by floor-to-ceiling windows that take in the gorgeous Lake View. The expansive living area is illuminated by natural light and enhanced by 10-ft ceilings, wide-plank flooring & sleek modern finishes. The chef's kitchen is a masterpiece, equipped with top-of-the-line stainless steel appliances including a professional grade 6-burner gas range, granite countertops & sizable butcher block island, perfect for entertaining guests. Step out onto the huge, covered east-facing deck, where you can relax & take in the STUNNING VIEWS OF THE LAKE & MOUNTAINS. Cozy up in the evenings by the gas f/p. The primary suite is a sanctuary, boasting a walk-in closet & luxurious ensuite featuring dual sinks, walk-in tiled shower, freestanding tub, heated floors & solar tubes. The walk-out basement offers a guest bedroom with its own ensuite providing comfort & privacy for visitors. A spacious multi-use room with large windows can be turned into additional sleeping space if needed. Sliding doors lead to an enclosed sunroom with a rejuvenating hot tub that opens to the outdoors & private back yard. Double garage & charming courtyard out front complete this home. Prefer a different color? Seller is offering a $5,000 paint credit! Prepare to fall in love with this EXQUISITE property.
Pièces
- TypeNiveauDimensionsPlancher
- CuisinePrincipal10' 2" x 18' 9.6"Autre
- Salle de bainsPrincipal11' 3.9" x 13' 2"Autre
- Solarium/VerrièreSupérieur12' 9.6" x 25' 8"Autre
- Salle familialeSupérieur18' 9.6" x 29'Autre
- Salle de lavagePrincipal6' 9.6" x 11' 3"Autre
- FoyerPrincipal8' 6" x 7' 9.9"Autre
- Chambre à coucher principalePrincipal15' 6" x 16' 9.6"Autre
- SalonPrincipal15' 3" x 18' 9.6"Autre
- Salle de bainsSupérieur10' 9.6" x 13' 3"Autre
- ServiceSupérieur8' 2" x 13' 3"Autre
- AutrePrincipal5' 3.9" x 7'Autre
- Chambre à coucherSupérieur13' 3" x 17' 6"Autre
- RangementSupérieur7' 11" x 21'Autre
Agents de cette inscription
Demandez plus d’infos
Demandez plus d’infos
Emplacement
6973 Pinot Place, Oliver, British Columbia, V0H 1T4 Canada
Autour de cette propriété
En savoir plus au sujet du quartier et des commodités autour de cette résidence.
Demander de l’information sur le quartier
En savoir plus au sujet du quartier et des commodités autour de cette résidence
Demander maintenantCalculatrice de versements hypothécaires
- $
- %$
- %
- Capital et intérêts 5 249 $ /mo
- Impôt foncier n/a
- Frais de copropriété n/a

