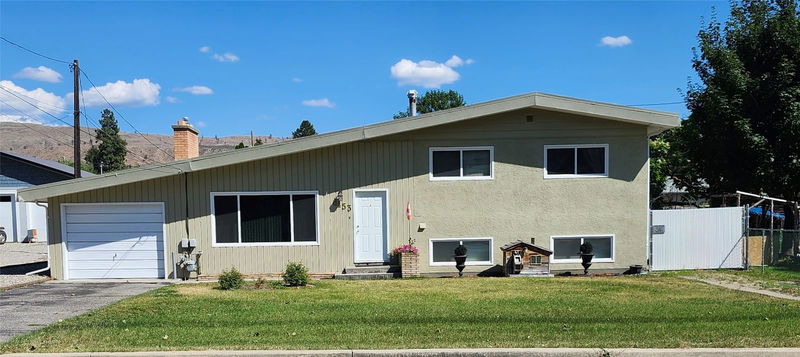Caractéristiques principales
- MLS® #: 10318985
- ID de propriété: SIRC2248870
- Type de propriété: Résidentiel, Maison unifamiliale détachée
- Aire habitable: 2 702 pi.ca.
- Grandeur du terrain: 0,25 ac
- Construit en: 1968
- Chambre(s) à coucher: 4
- Salle(s) de bain: 1+2
- Inscrit par:
- Team 3000 Realty Ltd
Description de la propriété
Huge Price Reduction! Large family home with Carriage House in great location - steps to ice rink, swimming pool, community center and rec center and easy walking distance to beach at lake, schools and supermarket. There are 3 bedrooms (with potential for 4th bedroom) and 1 1/2 baths in the main house and 1 bedroom and 1 1/2 baths in the separate, one level home. In the main house, the livingroom, diningroom and kitchen are on the main floor, all three bedrooms upstairs and a rec room in the basement (which could be turned into a bedroom). The carriage house has a separate electric meter, heating and air conditioning, washer and dryer and is fully legal. Use the carriage house for Air B&B or renting out long-term. A great help to qualify for your mortgage. Plenty of room for storage inside and outside, incl 2 storage sheds. There is lots of parking: single garage, parking spot for an RV or van and parking in the 2 driveways.The large yard on this 1/4 acre lot offers many options. In the summer, the owner puts up an above gound swimming pool (which could stay). Or use the space for other fun activities, gardening or more parking. This home is close to schools, stores, restaurants, the hospital, parks, and the hike and bike trail along the river. Measurements are by 'Proper Measure' measuring service. Seller is motivated to downsize. and ready to move. Bring your offer!
Pièces
- TypeNiveauDimensionsPlancher
- SalonPrincipal15' 6.9" x 21' 6"Autre
- Salle à mangerPrincipal8' 3" x 10' 11"Autre
- CuisinePrincipal10' 11" x 13' 3"Autre
- Chambre à coucher principale2ième étage11' 5" x 12' 6.9"Autre
- Chambre à coucher2ième étage13' x 12' 6.9"Autre
- Chambre à coucher2ième étage8' 3" x 9' 9"Autre
- Salle de loisirsSous-sol14' 9.9" x 20' 6.9"Autre
- Salle de lavageSous-sol7' 9" x 11' 5"Autre
- RangementSous-sol8' 9.9" x 11'Autre
- Salle de bains2ième étage0' x 0'Autre
- SalonPrincipal9' x 15' 3.9"Autre
- CuisinePrincipal11' x 14' 9.6"Autre
- Chambre à coucher principalePrincipal13' x 16' 3.9"Autre
Agents de cette inscription
Demandez plus d’infos
Demandez plus d’infos
Emplacement
6453 Park Drive, Oliver, British Columbia, V0H 1T3 Canada
Autour de cette propriété
En savoir plus au sujet du quartier et des commodités autour de cette résidence.
Demander de l’information sur le quartier
En savoir plus au sujet du quartier et des commodités autour de cette résidence
Demander maintenantCalculatrice de versements hypothécaires
- $
- %$
- %
- Capital et intérêts 3 786 $ /mo
- Impôt foncier n/a
- Frais de copropriété n/a

