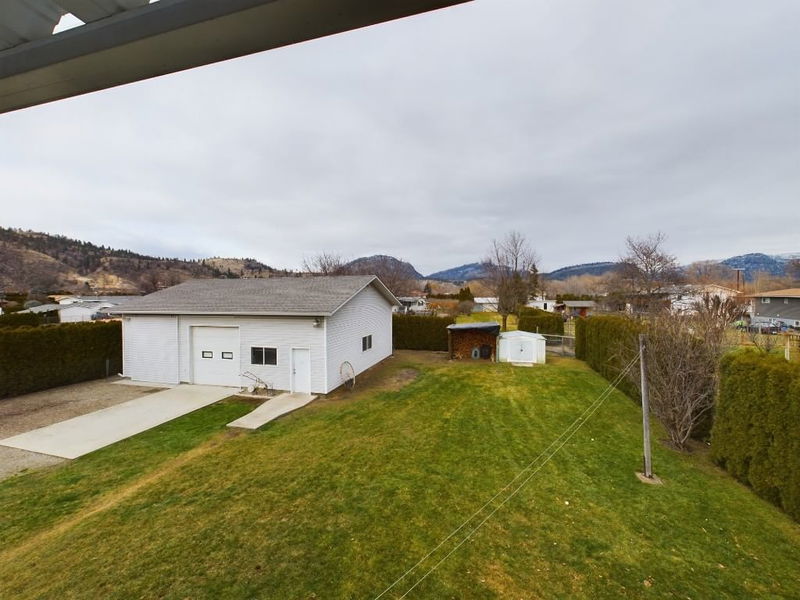Caractéristiques principales
- MLS® #: 10332778
- ID de propriété: SIRC2247623
- Type de propriété: Résidentiel, Maison unifamiliale détachée
- Aire habitable: 3 705 pi.ca.
- Grandeur du terrain: 0,34 ac
- Construit en: 1983
- Chambre(s) à coucher: 5
- Salle(s) de bain: 2+1
- Stationnement(s): 10
- Inscrit par:
- Royal LePage South Country
Description de la propriété
You don’t want to miss out on this expansive 3,800 sq ft home, nestled on a peaceful 1/3-acre lot. Offering the perfect balance of privacy and comfort, this property is ideal for large families, multi-generational living, or anyone in need of extra space to grow and thrive.
Step inside to find an open-concept layout with 5 spacious bedrooms and 2.5 bathrooms. The main living area seamlessly flows from the living room to the dining area and a well-appointed kitchen, creating a welcoming space for family gatherings and entertaining. A unique feature of this home is the second kitchen downstairs — a perfect setup for extended family, guests, or an independent living space for teens or in-laws.
One of the standout features of this property is the incredible detached garage/shop. Spanning an impressive 1,220 sq ft, this versatile space is equipped with a high overhead door, RV-sized sliding door, and 220v wiring. Whether you're a hobbyist, car enthusiast, or need extra storage, this shop has everything you need to organize tools, equipment, and projects.
The home itself offers year-round comfort, with a heat pump, baseboard heaters, and a cozy wood stove to keep you warm during cooler months. Step outside to the large, partially covered deck — a perfect spot to relax, host friends, or simply enjoy the peaceful views of your private surroundings.
For families with children or pets, the fully fenced yard provides a safe and spacious area for outdoor play. The property also includes a potential 1-bedroom suite, ideal for additional family members, guests, or even as a rental opportunity.
Updated in 2008 with major improvements to the home, shop, and roof, this property blends modern conveniences with a warm, inviting atmosphere that feels like home. Sellers had a home inspection done in July 2024. Don’t miss your chance to own this exceptional family property — schedule a viewing today!
Pièces
- TypeNiveauDimensionsPlancher
- CuisinePrincipal12' 11" x 13' 3"Autre
- SalonPrincipal12' 11" x 30' 2"Autre
- Chambre à coucher principalePrincipal12' x 11' 8"Autre
- Chambre à coucherPrincipal11' 9" x 11' 6.9"Autre
- Chambre à coucherPrincipal11' 9" x 11' 9"Autre
- Chambre à coucherPrincipal10' 9.6" x 11' 9"Autre
- Salle de lavagePrincipal7' 2" x 9' 9.6"Autre
- VestibulePrincipal7' 11" x 8' 9.6"Autre
- Salle de bainsPrincipal7' 3" x 8' 2"Autre
- Cuisine2ième étage13' 6" x 16' 2"Autre
- Salle familiale2ième étage10' 9.6" x 15' 9"Autre
- Salle familiale2ième étage16' 5" x 17' 6"Autre
- Salle à manger2ième étage13' 6.9" x 15' 6.9"Autre
- Chambre à coucher principale2ième étage14' x 14' 2"Autre
- Autre2ième étage3' 2" x 7' 8"Autre
- Salle de bains2ième étage8' 9.6" x 8' 8"Autre
- FoyerPrincipal9' 11" x 11' 11"Autre
- Pièce bonus2ième étage8' 11" x 16' 2"Autre
Agents de cette inscription
Demandez plus d’infos
Demandez plus d’infos
Emplacement
238 Park Rill Road, Oliver, British Columbia, V0H 1T7 Canada
Autour de cette propriété
En savoir plus au sujet du quartier et des commodités autour de cette résidence.
Demander de l’information sur le quartier
En savoir plus au sujet du quartier et des commodités autour de cette résidence
Demander maintenantCalculatrice de versements hypothécaires
- $
- %$
- %
- Capital et intérêts 4 585 $ /mo
- Impôt foncier n/a
- Frais de copropriété n/a

