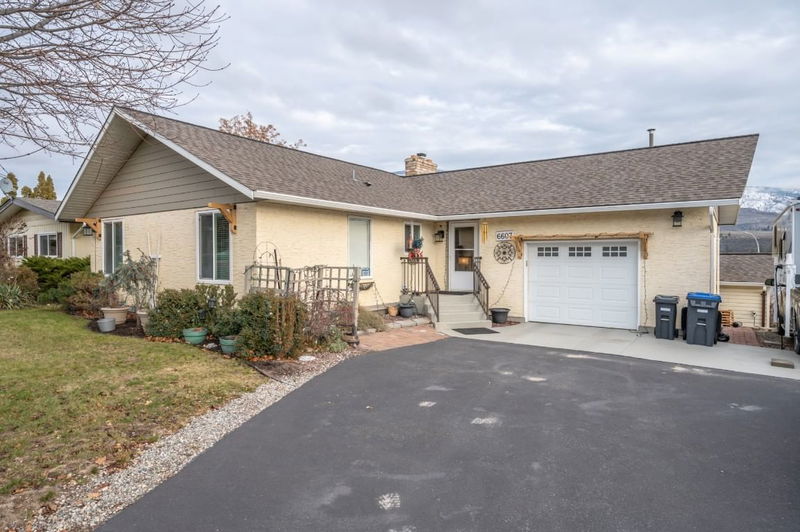Caractéristiques principales
- MLS® #: 10332518
- ID de propriété: SIRC2245777
- Type de propriété: Résidentiel, Maison unifamiliale détachée
- Aire habitable: 2 032 pi.ca.
- Grandeur du terrain: 0,24 ac
- Construit en: 1982
- Chambre(s) à coucher: 3
- Salle(s) de bain: 2
- Stationnement(s): 8
- Inscrit par:
- RE/MAX Wine Capital Realty
Description de la propriété
Discover this bright and inviting rancher with a walk-out basement on a large corner lot. This home offers breathtaking views of the golf course and nearby mountains, including Mt Baldy. The updated eat-in kitchen features quartz countertops, LED lighting, modern cabinets, a gas range, a fixed island and vinyl plank flooring. A large built-in sideboard accents the dining room and a Regency gas fireplace, and a picture window framing mountain vistas dress the living room. Three bedrooms include a primary suite with a soaker tub and glass shower in the updated attached bathroom. You can enjoy outdoor living in the private backyard, including privacy vinyl fencing, patio spaces, gardens, and pool potential. Features include some hardwood flooring, water softener, central vacuum, r/o system, an in-law suite, a covered deck with breathtaking views off the dining room, a heated, insulated and drywalled detached garage with 220 power, a single attached garage, RV parking with 30-amp hookups in two locations and vehicle access to the backyard. Newer upgrades include windows, attic insulation, furnace, central air, roof and hwt. This great location is handy to downtown amenities, the Trans Canada Trail along the Okanagan River, the community park with sports fields, tennis courts and public pool and close to Rotary Beach on Tuc El Nuit Lake, Tuc El Nuit Elementary, and Nk'Mip Canyon Desert Golf.
Pièces
- TypeNiveauDimensionsPlancher
- BoudoirPrincipal7' x 8' 3.9"Autre
- CuisineSupérieur13' 8" x 14' 5"Autre
- Salle de loisirsSupérieur12' 8" x 19' 6.9"Autre
- RangementSupérieur6' 3.9" x 8'Autre
- SalonPrincipal12' 11" x 17'Autre
- Chambre à coucherSupérieur11' x 11' 3"Autre
- Salle à mangerPrincipal8' 11" x 12' 11"Autre
- Salle familialeSupérieur11' 11" x 14' 6.9"Autre
- Salle de bainsPrincipal8' 9.6" x 10' 9.9"Autre
- Salle de lavageSupérieur5' 6" x 9' 5"Autre
- Salle de bainsSupérieur4' 11" x 8' 6.9"Autre
- CuisinePrincipal11' 3.9" x 14' 2"Autre
- Chambre à coucherPrincipal9' 3" x 12' 9.9"Autre
- Chambre à coucher principalePrincipal10' 9.9" x 13' 3.9"Autre
Agents de cette inscription
Demandez plus d’infos
Demandez plus d’infos
Emplacement
6607 Mountainview Drive, Oliver, British Columbia, V0H 1T4 Canada
Autour de cette propriété
En savoir plus au sujet du quartier et des commodités autour de cette résidence.
- 30.64% 65 à 79 ans
- 21.18% 50 à 64 ans
- 13.25% 80 ans et plus
- 13.07% 35 à 49
- 8.22% 20 à 34
- 3.85% 10 à 14
- 3.68% 15 à 19
- 3.14% 0 à 4 ans
- 2.96% 5 à 9
- Les résidences dans le quartier sont:
- 60.5% Ménages unifamiliaux
- 35.95% Ménages d'une seule personne
- 3.55% Ménages de deux personnes ou plus
- 0% Ménages multifamiliaux
- 92 242 $ Revenu moyen des ménages
- 44 832 $ Revenu personnel moyen
- Les gens de ce quartier parlent :
- 84.52% Anglais
- 6.63% Pendjabi
- 2.25% Allemand
- 2.11% Portugais
- 1.34% Français
- 1.15% Espagnol
- 0.85% Anglais et langue(s) non officielle(s)
- 0.43% Néerlandais
- 0.36% Danois
- 0.36% Hindi
- Le logement dans le quartier comprend :
- 61.09% Maison individuelle non attenante
- 27.81% Maison en rangée
- 5.06% Appartement, moins de 5 étages
- 4.5% Maison jumelée
- 1.54% Duplex
- 0% Appartement, 5 étages ou plus
- D’autres font la navette en :
- 6.67% Marche
- 4.58% Autre
- 1.99% Vélo
- 0% Transport en commun
- 34.62% Diplôme d'études secondaires
- 22.82% Certificat ou diplôme d'un collège ou cégep
- 19.12% Aucun diplôme d'études secondaires
- 10.45% Certificat ou diplôme d'apprenti ou d'une école de métiers
- 8.55% Baccalauréat
- 4.38% Certificat ou diplôme universitaire supérieur au baccalauréat
- 0.06% Certificat ou diplôme universitaire inférieur au baccalauréat
- L’indice de la qualité de l’air moyen dans la région est 1
- La région reçoit 139.62 mm de précipitations par année.
- La région connaît 7.39 jours de chaleur extrême (33.88 °C) par année.
Demander de l’information sur le quartier
En savoir plus au sujet du quartier et des commodités autour de cette résidence
Demander maintenantCalculatrice de versements hypothécaires
- $
- %$
- %
- Capital et intérêts 4 052 $ /mo
- Impôt foncier n/a
- Frais de copropriété n/a

