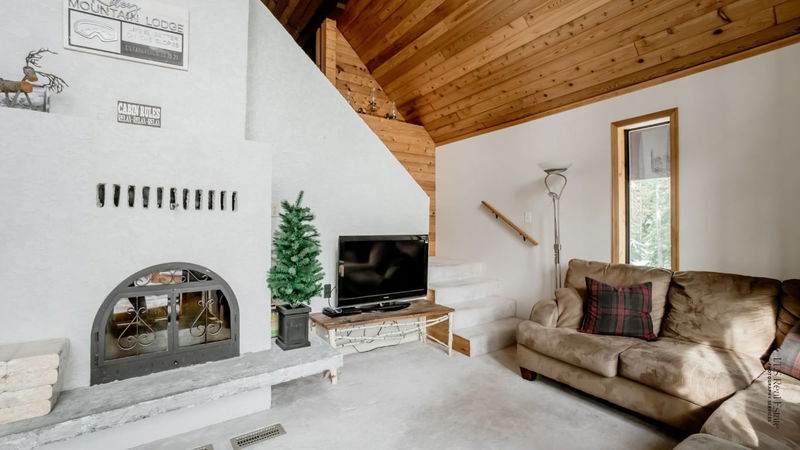Caractéristiques principales
- MLS® #: 10332262
- ID de propriété: SIRC2242552
- Type de propriété: Résidentiel, Condo
- Aire habitable: 1 725 pi.ca.
- Grandeur du terrain: 0,19 ac
- Construit en: 1980
- Chambre(s) à coucher: 3
- Salle(s) de bain: 2
- Stationnement(s): 3
- Inscrit par:
- RE/MAX Penticton Realty
Description de la propriété
Charming Cabin at Baldy Mountain Resort – A Perfect Recreation Property & Investment
Located in the heart of Baldy Mountain Resort’s village, this spacious 3-bedroom & loft cabin is just steps from the lifts and ready for adventure. The versatile loft can serve as a 4th bedroom or family room, perfect for family and pets alike.
The main floor features an open-concept layout with a wall of windows, offering stunning alpine views of trees, the hillside, and the Sugar Lump quad. Step outside to your 365 SF deck – ideal for relaxing or adding a hot tub to unwind after a day on the slopes.
The kitchen is designed for both functionality and entertaining, with ample cupboard and counter space. A cozy wood stove, large mudroom, abundant storage, and an extra room that could serve as a den or pantry complete the home.
Outside, enjoy covered wood storage and private parking – a rare find. Baldy Mountain Resort is BC's hidden gem, offering amazing powder, a welcoming community, and no speculation tax! With a double chair, tree skiing, backcountry runs, tubing, hiking, and mountain biking, there’s something for everyone. This turn-key property also offers low strata fees, making it the perfect spot for full-time living, a getaway, or a BnB.
Don’t miss your chance to own this mountain retreat – an ideal investment for any outdoor enthusiast!
Pièces
- TypeNiveauDimensionsPlancher
- Chambre à coucher2ième étage13' x 13' 5"Autre
- Chambre à coucherPrincipal10' 6.9" x 10' 6.9"Autre
- Salle à manger2ième étage8' 3" x 10' 2"Autre
- Cuisine2ième étage11' 3" x 10' 6"Autre
- Salon2ième étage11' 8" x 13' 8"Autre
- Loft3ième étage14' 3.9" x 11' 6"Autre
- Chambre à coucher principale2ième étage9' x 11'Autre
- VestibulePrincipal13' 3" x 11' 5"Autre
- RangementPrincipal10' 9" x 7' 3"Autre
Agents de cette inscription
Demandez plus d’infos
Demandez plus d’infos
Emplacement
175 Porcupine Road, Oliver, British Columbia, V0H 1T8 Canada
Autour de cette propriété
En savoir plus au sujet du quartier et des commodités autour de cette résidence.
Demander de l’information sur le quartier
En savoir plus au sujet du quartier et des commodités autour de cette résidence
Demander maintenantCalculatrice de versements hypothécaires
- $
- %$
- %
- Capital et intérêts 2 075 $ /mo
- Impôt foncier n/a
- Frais de copropriété n/a

