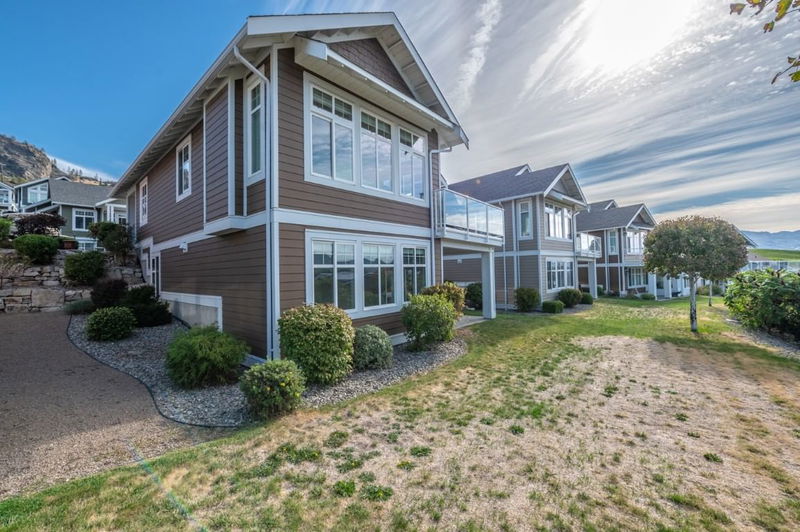Caractéristiques principales
- MLS® #: 10305274
- ID de propriété: SIRC2220921
- Type de propriété: Résidentiel, Condo
- Aire habitable: 2 430 pi.ca.
- Grandeur du terrain: 0,12 ac
- Construit en: 2013
- Chambre(s) à coucher: 5
- Salle(s) de bain: 3
- Stationnement(s): 5
- Inscrit par:
- RE/MAX Realty Solutions
Description de la propriété
The Cottages on Osoyoos Lake - This beautiful freshly painted 5 bed & den home includes a tongue & groove vaulted ceiling, new water softener, new washer & dryer, new flooring & upgraded plumbing fixtures throughout, geothermal heating & cooling system, upgraded appliances & 2" faux wood blinds 2 wine coolers & beverage center, covered patios on both levels with beautiful views. There's something for everyone in this community, with an incredible clubhouse, featuring 2 pools, 2 hot tubs & gym, 3 playgrounds & 2 off-leash areas for pets, night-lit walking trails. This community includes 1,800’ of waterfront & over 500’ of private sandy beach. Whether you're looking for a permanent residence, a vacation home, or a recreational retreat, this home is the perfect choice. With its unbeatable location & luxurious features, it offers the ultimate in comfort and convenience. Don't miss out on this incredible opportunity to own your own piece of paradise. BOAT SLIP, GOLF CART & BBQ INCLUDED!!! Experience the luxury & serenity of The Cottages on Osoyoos Lake - your dream lifestyle awaits. This property is LEASEHOLD, short term rentals allowed. No GST, No PTT, No Vacancy Tax. Monthly HOA fee is $575.00. BOAT SLIP (12’4”X 23”3”) (additional $20/month HOA fee for boat slip). The Cottages are located on reserve lands and are therefore exempt from BC's Short-Term Rental Accommodations Act, short term rentals are permitted!
Pièces
- TypeNiveauDimensionsPlancher
- CuisinePrincipal12' 9.6" x 11' 8"Autre
- Salle à mangerPrincipal11' 9.9" x 10' 6"Autre
- SalonPrincipal11' x 16' 11"Autre
- Chambre à coucher principalePrincipal14' 3.9" x 11' 3"Autre
- Salle de bainsPrincipal0' x 0'Autre
- Chambre à coucherPrincipal12' x 11' 3"Autre
- Salle de lavagePrincipal5' 9.9" x 6' 9.6"Autre
- Salle de bainsPrincipal0' x 0'Autre
- Salle familialeSous-sol10' 6.9" x 16' 11"Autre
- CuisineSous-sol5' 3" x 5' 3.9"Autre
- Salle de bainsSous-sol0' x 0'Autre
- Chambre à coucherSous-sol10' 6.9" x 12' 9"Autre
- Chambre à coucherSous-sol12' 6" x 10' 9"Autre
- Chambre à coucherSous-sol13' 3" x 8' 11"Autre
- BoudoirSous-sol11' x 8'Autre
- ServiceSous-sol9' 8" x 10' 8"Autre
Agents de cette inscription
Demandez plus d’infos
Demandez plus d’infos
Emplacement
2450 Radio Tower Road #206, Oliver, British Columbia, V0H 1T1 Canada
Autour de cette propriété
En savoir plus au sujet du quartier et des commodités autour de cette résidence.
Demander de l’information sur le quartier
En savoir plus au sujet du quartier et des commodités autour de cette résidence
Demander maintenantCalculatrice de versements hypothécaires
- $
- %$
- %
- Capital et intérêts 0
- Impôt foncier 0
- Frais de copropriété 0

