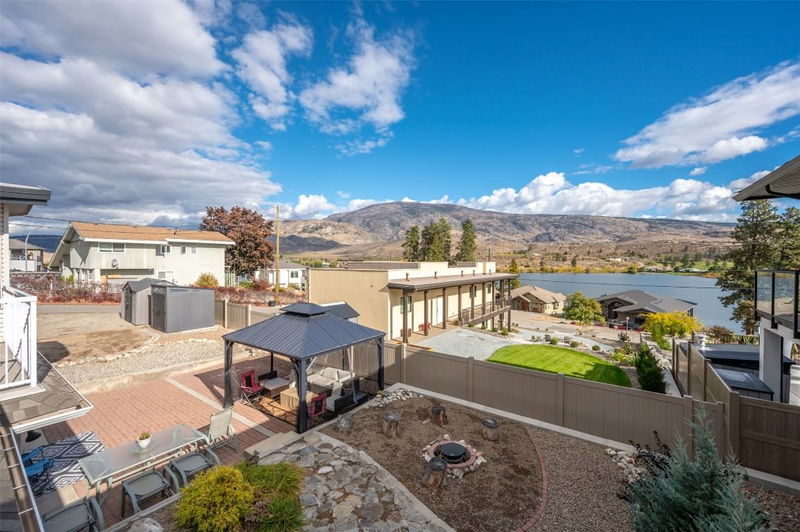Caractéristiques principales
- MLS® #: 10325871
- ID de propriété: SIRC2218439
- Type de propriété: Résidentiel, Maison unifamiliale détachée
- Aire habitable: 2 466 pi.ca.
- Grandeur du terrain: 0,37 ac
- Construit en: 1974
- Chambre(s) à coucher: 4
- Salle(s) de bain: 3
- Stationnement(s): 6
- Inscrit par:
- eXp Realty
Description de la propriété
Pride of ownership is evident in this well-appointed and meticulously maintained 4 bed, 3 bath home with panoramic mountain and lake views. Perfect for families, there are 3 bedrooms, a cozy family room and 4 piece bathroom on the upper level including a substantial primary suite with multiple closets, 3 piece ensuite and sundeck. The lower level features a bright and airy kitchen with outside access to your private courtyard complete with paving stones and ideal for BBQ-ing and relaxing. Adjacent the kitchen is your dining room with rustic brick accent wall and living room with a gas fireplace and large bay window. The lower level also features a guest bedroom, full bathroom and ample storage with laundry, utility and cold room perfect for canning or wine storage. Located on a corner lot, there is ample room for parking, an RV and even space to build a detached garage. Don't miss out on this premium location being steps to the lake and Tuc-el-Nuit Elementary and minutes to the hospital, downtown & golf course; 30 minutes to Penticton and 20 mins to Osoyoos.
Pièces
- TypeNiveauDimensionsPlancher
- Chambre à coucher2ième étage14' 6.9" x 11' 2"Autre
- CuisinePrincipal11' 6.9" x 14' 6.9"Autre
- Salle familiale2ième étage14' 9.9" x 13' 3"Autre
- Salle de bains2ième étage8' 3" x 9' 9"Autre
- Salle à mangerPrincipal9' 6" x 19' 11"Autre
- Salle de bainsPrincipal5' 11" x 8' 2"Autre
- Salle de lavagePrincipal14' 6" x 11' 6.9"Autre
- Chambre à coucherPrincipal12' 9.9" x 11' 9.9"Autre
- Chambre à coucher principale2ième étage21' 6" x 16' 6"Autre
- RangementPrincipal3' 9.9" x 6' 11"Autre
- Chambre à coucher2ième étage13' x 8' 6"Autre
- Salle de bains2ième étage8' 2" x 6' 2"Autre
- SalonPrincipal16' 9" x 13' 11"Autre
Agents de cette inscription
Demandez plus d’infos
Demandez plus d’infos
Emplacement
6764 Lakeside Drive, Oliver, British Columbia, V0H 1T4 Canada
Autour de cette propriété
En savoir plus au sujet du quartier et des commodités autour de cette résidence.
Demander de l’information sur le quartier
En savoir plus au sujet du quartier et des commodités autour de cette résidence
Demander maintenantCalculatrice de versements hypothécaires
- $
- %$
- %
- Capital et intérêts 0
- Impôt foncier 0
- Frais de copropriété 0

