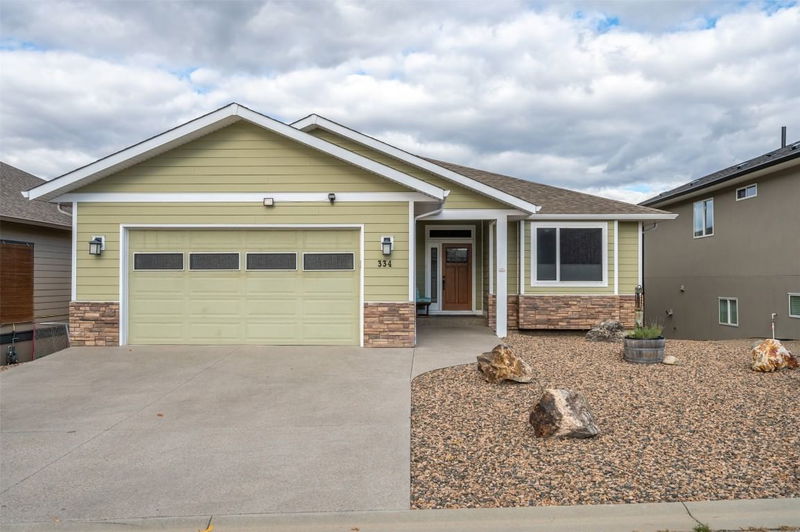Caractéristiques principales
- MLS® #: 10326585
- ID de propriété: SIRC2218168
- Type de propriété: Résidentiel, Maison unifamiliale détachée
- Aire habitable: 1 569 pi.ca.
- Grandeur du terrain: 0,12 ac
- Construit en: 2014
- Chambre(s) à coucher: 2
- Salle(s) de bain: 2
- Stationnement(s): 4
- Inscrit par:
- RE/MAX Penticton Realty
Description de la propriété
This true rancher offers a thoughtfully designed layout, perfect for easy living. Entering the home, you are greeted by a bright, open foyer filled with natural light. The open-concept kitchen, living, and dining areas provide a seamless flow, making it ideal for both intimate family gatherings and larger social events. The kitchen features a spacious island with seating options and extra storage. A gas fireplace adds warmth and comfort. The home includes two generously sized bedrooms, with the primary suite offering a 3-piece en-suite bathroom and natural light from a skylight. The large den, featuring glass French doors, provides flexibility as a home office or can be easily converted into a third bedroom for guests.
The oversized double garage provides ample storage, while the unique 6-foot crawl space with a window affords additional possibilities for storage or customization. Practical features include stackable laundry in a full-sized laundry room with an extra sink, as well as central air conditioning and heating for year-round comfort. The fully covered deck provides a comfortable outdoor space for any weather, and the backyard is designed for low maintenance with astro turf, a gazebo for shade, and full vinyl fencing with lockable gates for added privacy and security. The location is highly desirable, close to Oliver Rotary Beach on Tuc-el-Nuit Lake, the KVR Trail, and Inkaneep Golf Course. This property combines functional design with an excellent location.
Pièces
- TypeNiveauDimensionsPlancher
- Salle de bainsPrincipal9' x 8' 3"Autre
- Salle de bainsPrincipal5' 9" x 7' 6.9"Autre
- Chambre à coucherPrincipal9' 6" x 13' 2"Autre
- Salle à mangerPrincipal11' 6" x 9' 6"Autre
- CuisinePrincipal20' 11" x 21' 6.9"Autre
- Salle de lavagePrincipal6' x 6' 2"Autre
- Bureau à domicilePrincipal14' x 12'Autre
- Chambre à coucher principalePrincipal17' 2" x 16' 6"Autre
Agents de cette inscription
Demandez plus d’infos
Demandez plus d’infos
Emplacement
334 Chardonnay Avenue, Oliver, British Columbia, V0H 1T0 Canada
Autour de cette propriété
En savoir plus au sujet du quartier et des commodités autour de cette résidence.
Demander de l’information sur le quartier
En savoir plus au sujet du quartier et des commodités autour de cette résidence
Demander maintenantCalculatrice de versements hypothécaires
- $
- %$
- %
- Capital et intérêts 0
- Impôt foncier 0
- Frais de copropriété 0

