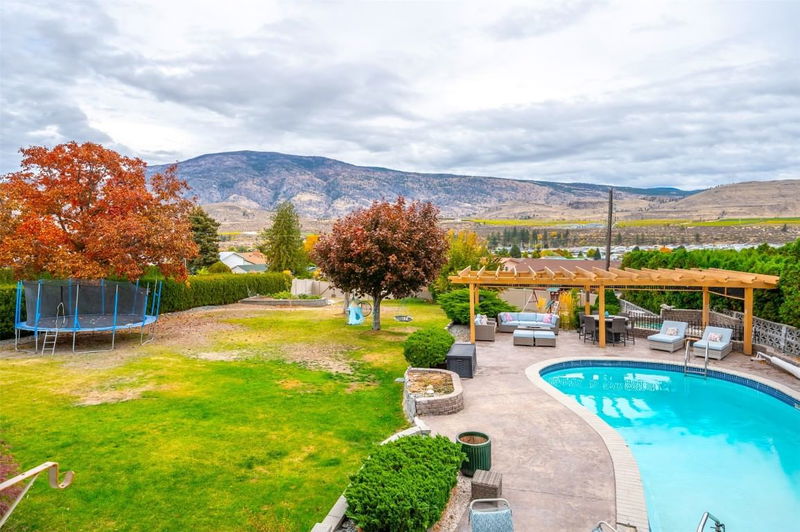Caractéristiques principales
- MLS® #: 10326929
- ID de propriété: SIRC2218137
- Type de propriété: Résidentiel, Maison unifamiliale détachée
- Aire habitable: 2 909 pi.ca.
- Grandeur du terrain: 0,50 ac
- Construit en: 1966
- Chambre(s) à coucher: 4
- Salle(s) de bain: 2+1
- Stationnement(s): 6
- Inscrit par:
- Century 21 Amos Realty
Description de la propriété
Panoramic views of the town, mountains and vineyard from your private .50 acre property in the heart of Oliver. Completely renovated with modern and upscale finshing's, this house is move-in ready and perfectly set up to entertain! The main floor has a great open concept floor plan, a large living room with a wall of windows, gorgeous wood feature beam, and a custom rock fireplace. Adjacent is the spacious dining room with a cozy fireplace and easy access to your covered deck. The kitchen has plenty of cupboards and counter space with bar seating too! The house boasts 4 bedrooms - 1 on the main floor, and the balance on the upper floor. The main bathroom is meant to be enjoyed with marble tile backsplash, his/her sinks, quartz counter, heated towel rack and tile flooring, and a tiled shower with rain shower head. Downstairs you'll find a full daylight basement and another incredible bathroom; 3 piece with a tiled, walk-in shower and tile flooring. As well as a workshop, tons of storage space, and easy access to your covered patio and backyard. Step outside and enjoy the amazing backyard with an in-ground, salt water heated pool with stamped concrete, and a gorgeous patio space with a pergola and mature landscaping. The backyard has dual access to the property and RV parking with a sani dump too! Fully fenced in with vinyl fencing and tall cedars for privacy. The property is zoned RS1 so you are allowed a secondary suite, carriage house, home occupation or vacation rental.
Pièces
- TypeNiveauDimensionsPlancher
- AutrePrincipal5' 9" x 2' 6"Autre
- Salle de bains3ième étage11' 9.6" x 7' 8"Autre
- Salle de bainsSous-sol10' 2" x 10' 6"Autre
- Chambre à coucher principale3ième étage12' 2" x 13' 2"Autre
- Chambre à coucher3ième étage8' 9" x 11' 2"Autre
- Chambre à coucher3ième étage12' 2" x 11' 6.9"Autre
- Salle à mangerPrincipal21' 3" x 10' 5"Autre
- Coin repasPrincipal12' x 13' 8"Autre
- Salle familialeSous-sol22' 6.9" x 24' 3.9"Autre
- FoyerPrincipal12' 9.6" x 11' 9.6"Autre
- CuisinePrincipal19' 2" x 12' 3"Autre
- ServiceSous-sol12' 9" x 12' 6.9"Autre
- Salon2ième étage25' 6" x 25' 3.9"Autre
- Chambre à coucher2ième étage9' 3.9" x 10' 5"Autre
Agents de cette inscription
Demandez plus d’infos
Demandez plus d’infos
Emplacement
6521 Bellevue Drive, Oliver, British Columbia, V0H 1T4 Canada
Autour de cette propriété
En savoir plus au sujet du quartier et des commodités autour de cette résidence.
Demander de l’information sur le quartier
En savoir plus au sujet du quartier et des commodités autour de cette résidence
Demander maintenantCalculatrice de versements hypothécaires
- $
- %$
- %
- Capital et intérêts 5 859 $ /mo
- Impôt foncier n/a
- Frais de copropriété n/a

