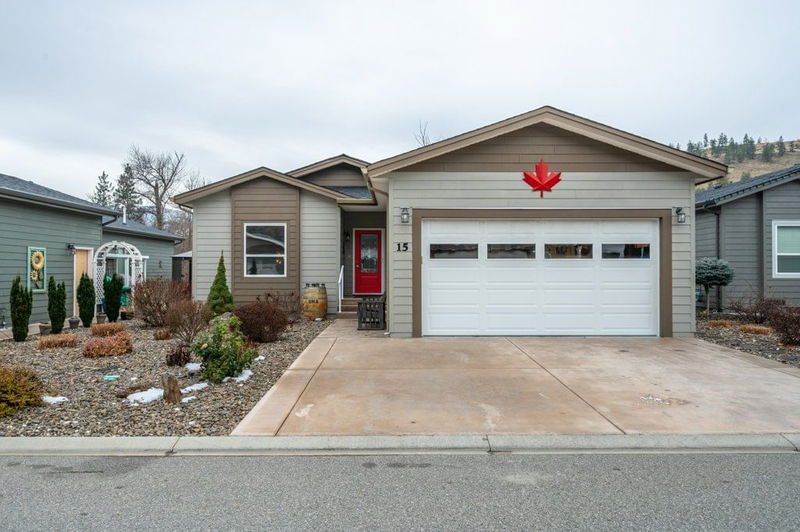Caractéristiques principales
- MLS® #: 10330573
- ID de propriété: SIRC2214959
- Type de propriété: Résidentiel, Maison unifamiliale détachée
- Aire habitable: 1 498 pi.ca.
- Grandeur du terrain: 0,12 ac
- Construit en: 2016
- Chambre(s) à coucher: 3
- Salle(s) de bain: 2
- Stationnement(s): 4
- Inscrit par:
- RE/MAX Wine Capital Realty
Description de la propriété
Exceptional Opportunity in Gallagher Lake Village Park! Discover this rare gem, a 3-bedroom, 2-bath rancher perfectly situated on a premium lot backing onto the serene river. Enjoy privacy & the soothing ambiance of flowing water from your backyard oasis. This immaculate 1498 sq. ft. home features an open, inviting layout with 9’ ceilings & premium laminate flooring. The gourmet kitchen impresses with quartz countertops, an extended island with a beverage fridge, ebony appliances (including a gas range), pantry, and stylish over/under cabinet lighting. The dining area accommodates large gatherings & offers extra pantry space. Relax in the spacious living room with a ceiling fan & a cozy free-standing gas fireplace. All bedrooms are generously sized with ample closets. The primary suite boasts a walk-in closet & an ensuite with dual sinks & a walk-in shower. Custom top-down/bottom-up blinds add style & functionality throughout. Tinted windows provide privacy & sun protection. Step outside to a large, private concrete patio featuring two gas hookups, a 10x14 Uberhaus Gazebo with cordless shades, plus a second covered area with retractable privacy screens. A lovely space to relax & entertain. Fully fenced backyard & beautiful landscaping in front & back. The double garage includes custom shelving, storage & a workbench. New exterior paint in 2023! No age restrictions, two pets allowed. Leasehold property, no PTT or GST. Pad rent $750/month. This move-in-ready home is a MUST-SEE!
Pièces
- TypeNiveauDimensionsPlancher
- CuisinePrincipal10' 9.6" x 16' 6.9"Autre
- SalonPrincipal16' x 19' 9.6"Autre
- Salle à mangerPrincipal8' 2" x 13'Autre
- Chambre à coucher principalePrincipal12' 6.9" x 14' 11"Autre
- Chambre à coucherPrincipal10' 2" x 12' 8"Autre
- Chambre à coucherPrincipal10' 3" x 10' 11"Autre
- Salle de lavagePrincipal7' 8" x 10' 9.6"Autre
- Salle de bainsPrincipal4' 9.9" x 8' 9"Autre
- Salle de bainsPrincipal9' 5" x 10'Autre
Agents de cette inscription
Demandez plus d’infos
Demandez plus d’infos
Emplacement
8300 Gallagher Lake Frontage Road #15, Oliver, British Columbia, V0H 1T2 Canada
Autour de cette propriété
En savoir plus au sujet du quartier et des commodités autour de cette résidence.
Demander de l’information sur le quartier
En savoir plus au sujet du quartier et des commodités autour de cette résidence
Demander maintenantCalculatrice de versements hypothécaires
- $
- %$
- %
- Capital et intérêts 2 587 $ /mo
- Impôt foncier n/a
- Frais de copropriété n/a

