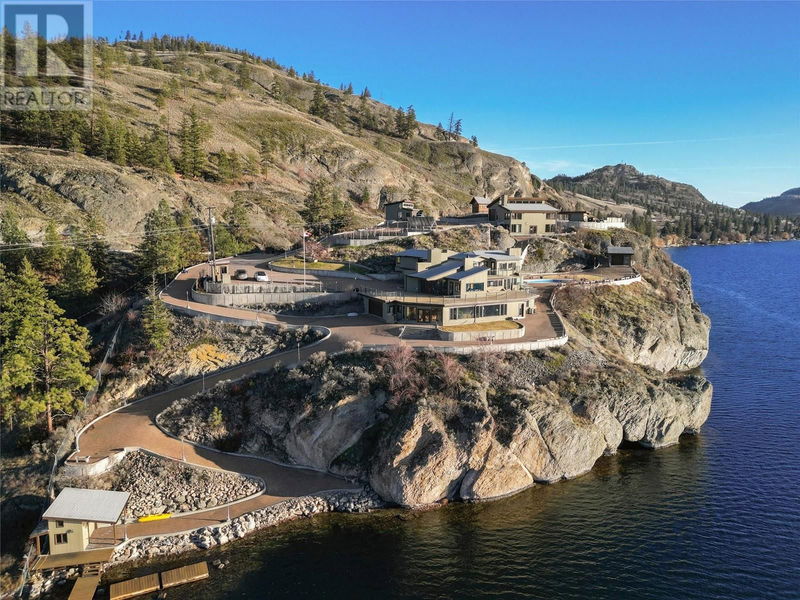Caractéristiques principales
- MLS® #: 10305106
- ID de propriété: SIRC1909145
- Type de propriété: Résidentiel, Maison unifamiliale détachée
- Construit en: 1963
- Chambre(s) à coucher: 4
- Salle(s) de bain: 3+2
- Stationnement(s): 8
- Inscrit par:
- Engel & Volkers South Okanagan
Description de la propriété
Enter through the private hand-crafted wrought iron gate you'll immediately be wowed by the home's unique charm and inviting atmosphere. The tastefully renovated home seamlessly flows into an exceptional views of Skaha Lake featuring the wonderful sunsets over the neighbouring hills. Outside you can marvel at the rock features that border an inviting in ground pool or take a stroll to the road leading down to over 550 ft of lakeshore. Inside the Ron Thom’s architecture features an award winning design tastefully updated incorporating many unique features including copper framed windows and doors, hand-crafted copper stair railing, native eagle motif skylight, ceramic tile throughout, expansive use of glass and over 2100 sq/ft of deck. The primary bedroom with a den area offers versatility for a home office or cozy reading nook. The updated lower level is a treasure, featuring a closed breezeway with a walk in fridge - endless possibilities here! Ample space for RV parking or additional vehicles. Privately located with the perfect proximity to restaurants, shops, schools, and beautiful Skaha lake. This property is not just a house; it's an investment in a lifestyle that effortlessly combines the charm of the past with the comforts of today. Call today to arrange private viewing. (id:39198)
Pièces
- TypeNiveauDimensionsPlancher
- Boudoir2ième étage5' 11" x 11' 11"Autre
- Chambre à coucher3ième étage17' 5" x 11' 6.9"Autre
- Chambre à coucher3ième étage12' 11" x 13' 3.9"Autre
- Chambre à coucher3ième étage16' 8" x 15' 6"Autre
- Chambre à coucher principale3ième étage23' 5" x 30' 9.6"Autre
- Salle de bain attenante3ième étage11' 6.9" x 15' 2"Autre
- Salle de bains3ième étage11' x 14' 6.9"Autre
- Coin repasSous-sol17' 3.9" x 22' 5"Autre
- Salle de loisirsSous-sol22' 6.9" x 28' 9.9"Autre
- LoftSous-sol14' 8" x 23' 3"Autre
- Salle de bainsSous-sol5' 9" x 0' 6"Autre
- RangementSous-sol3' 11" x 5' 11"Autre
- ServiceSous-sol13' 2" x 14' 6"Autre
- Salle de loisirsSous-sol23' 9.6" x 60' 8"Autre
- Salle de bainsSous-sol7' 9.9" x 11' 9"Autre
- BoudoirSous-sol15' 2" x 18' 5"Autre
- CuisineSous-sol12' 9.6" x 12' 2"Autre
- Salle à mangerSous-sol12' 5" x 18' 5"Autre
- Pièce de loisirsPrincipal11' 9.9" x 16' 9"Autre
- FoyerPrincipal11' 6.9" x 13' 8"Autre
- Salle de lavagePrincipal7' 3" x 17' 3.9"Autre
- Cave à vinPrincipal11' 8" x 11' 9.9"Autre
- Bureau à domicilePrincipal11' 3.9" x 14' 6"Autre
- SalonPrincipal16' 11" x 18'Autre
- CuisinePrincipal10' 9.6" x 17' 2"Autre
- Salle à mangerPrincipal19' 3" x 28' 8"Autre
- Salle de bainsPrincipal7' 9.6" x 5' 3.9"Autre
Agents de cette inscription
Demandez plus d’infos
Demandez plus d’infos
Emplacement
264 Eastside Road, Okanagan Falls, British Columbia, V0H1R0 Canada
Autour de cette propriété
En savoir plus au sujet du quartier et des commodités autour de cette résidence.
Demander de l’information sur le quartier
En savoir plus au sujet du quartier et des commodités autour de cette résidence
Demander maintenantCalculatrice de versements hypothécaires
- $
- %$
- %
- Capital et intérêts 0
- Impôt foncier 0
- Frais de copropriété 0

