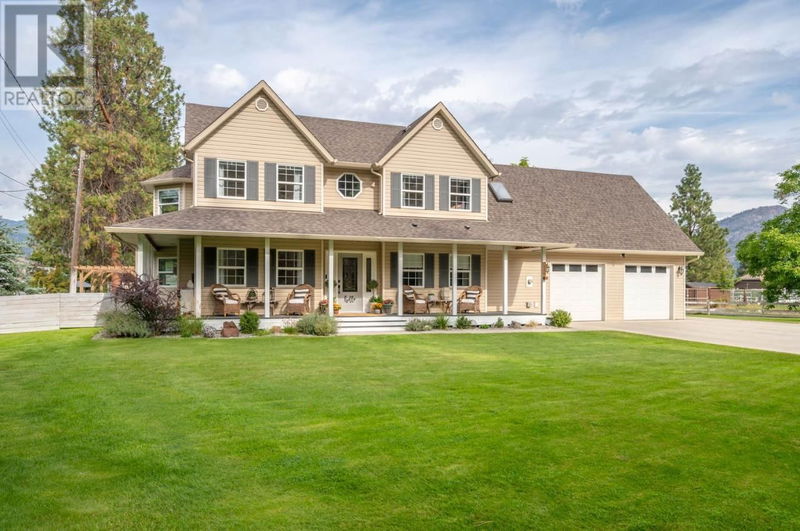Caractéristiques principales
- MLS® #: 10304052
- ID de propriété: SIRC1873776
- Type de propriété: Résidentiel, Maison unifamiliale détachée
- Construit en: 2000
- Chambre(s) à coucher: 4
- Salle(s) de bain: 3+1
- Stationnement(s): 2
- Inscrit par:
- RE/MAX Penticton Realty
Description de la propriété
This gorgeous coastal farmhouse-inspired home is located adjacent to Skaha Lake in the beautiful Skaha Estates lakeside community. Beach and lake access are minutes away from this incredible property. This immaculate home features lake views, four bedrooms on the upper level with a bonus loft area flex room, primary bedroom with five piece ensuite and walk-in closet, laundry area, five piece main bath, and one of the bedrooms also has a three piece ensuite. Enter the large foyer on the main level and you will love the finishing and flow throughout. Beautiful bright kitchen with quartz counters, adjacent family room, powder room, separate dining and large living area, den converted into mud room, and great access to the stunning pool and hot tub area with 1500 sq/ft of deck space. Fully unfinished 1213 sq/ft basement with separate entrance, 745 sq/ft oversized garage, loads of additional parking for RV, and lots of yard space for the kids. (id:39198)
Pièces
- TypeNiveauDimensionsPlancher
- Autre2ième étage11' 9.9" x 6' 6"Autre
- Chambre à coucher2ième étage12' 8" x 11' 6.9"Autre
- Salle de bain attenante2ième étage9' 6.9" x 6' 8"Autre
- Salle de bains2ième étage12' 8" x 4' 11"Autre
- Chambre à coucher principale2ième étage17' 6" x 11' 9"Autre
- Salle de lavage2ième étage9' 8" x 6' 9.6"Autre
- Salle de bain attenante2ième étage10' 8" x 13' 11"Autre
- Loft2ième étage23' 3.9" x 13'Autre
- Chambre à coucher2ième étage11' 11" x 14' 6.9"Autre
- Chambre à coucher2ième étage11' 9.9" x 11' 6.9"Autre
- FoyerPrincipal7' 3.9" x 17' 5"Autre
- SalonPrincipal11' 11" x 19' 9.6"Autre
- Salle de lavagePrincipal6' 3" x 8' 6"Autre
- CuisinePrincipal11' 9.9" x 19' 6"Autre
- Salle familialePrincipal12' x 12' 2"Autre
- Salle à mangerPrincipal12' 3.9" x 11' 11"Autre
- BoudoirPrincipal11' 9.9" x 9' 3.9"Autre
- Salle de bainsPrincipal6' 5" x 2' 8"Autre
Agents de cette inscription
Demandez plus d’infos
Demandez plus d’infos
Emplacement
212 Camberly Cove, Okanagan Falls, British Columbia, V0H1R0 Canada
Autour de cette propriété
En savoir plus au sujet du quartier et des commodités autour de cette résidence.
Demander de l’information sur le quartier
En savoir plus au sujet du quartier et des commodités autour de cette résidence
Demander maintenantCalculatrice de versements hypothécaires
- $
- %$
- %
- Capital et intérêts 0
- Impôt foncier 0
- Frais de copropriété 0

