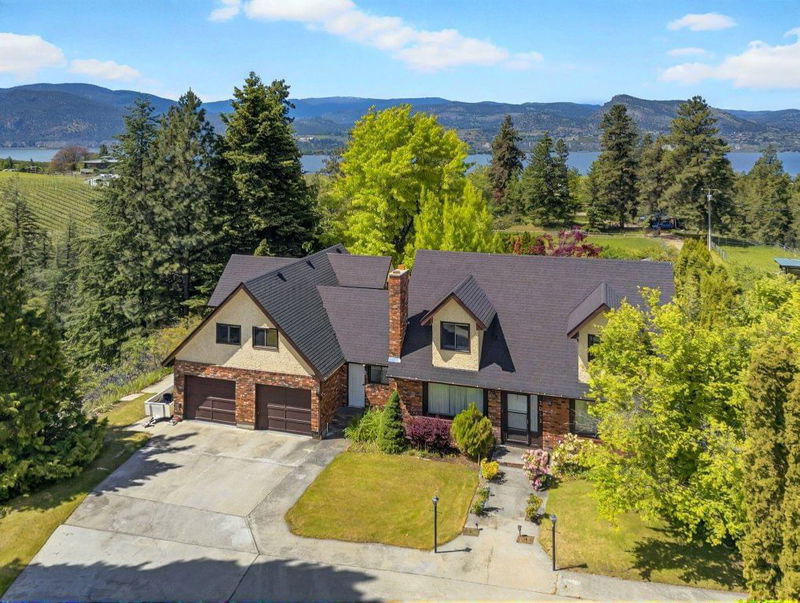Caractéristiques principales
- MLS® #: 10350222
- ID de propriété: SIRC2455681
- Type de propriété: Résidentiel, Maison unifamiliale détachée
- Aire habitable: 3 437 pi.ca.
- Grandeur du terrain: 1,91 ac
- Construit en: 1981
- Chambre(s) à coucher: 4
- Salle(s) de bain: 3+1
- Stationnement(s): 2
- Inscrit par:
- Royal LePage Locations West
Description de la propriété
Tucked away on 1.91 impeccably landscaped acres, this private Naramata retreat offers the best of rural living just minutes from the village. Built in 1981, the two-story home features 3 bedrooms and 3 bathrooms, with warm wood finishes, large windows, and a spacious, functional layout. Additionally, an attached, self-contained 1-bedroom suite with a private entrance provides excellent flexibility for guests, extended family, or rental income. The basement includes a large games room, office space, and generous storage. A two-car garage with workshop space adds practicality, while the beautifully manicured yard is a gardener’s dream—abundant with vegetable plots, fruit trees, and lush plantings throughout. Accessed via a private drive, the property offers peace, seclusion, and room to grow. Ideal for families, hobbyists, or those seeking space and tranquility close to Naramata’s wineries, beaches, and trails—this unique offering delivers lifestyle, versatility, and privacy in one exceptional package. All measurements are from floor plans. Contact your favourite agent today for a private tour.
Téléchargements et médias
Pièces
- TypeNiveauDimensionsPlancher
- Chambre à coucher2ième étage11' 5" x 11' 6"Autre
- Chambre à coucher2ième étage14' 3" x 17' 6"Autre
- Chambre à coucher2ième étage12' 9.9" x 13' 2"Autre
- Salle à mangerPrincipal11' 5" x 12' 8"Autre
- Salle familialePrincipal12' 8" x 13' 9.9"Autre
- FoyerPrincipal5' 6.9" x 6'Autre
- CuisinePrincipal9' 11" x 15' 5"Autre
- Cuisine2ième étage9' 9.9" x 11' 9.9"Autre
- Salle de lavagePrincipal6' 6" x 9' 3"Autre
- SalonPrincipal13' 9.9" x 17' 3.9"Autre
- Chambre à coucher principale2ième étage12' 6.9" x 16' 9"Autre
- Salle familialePrincipal12' 8" x 13' 9.9"Autre
- AtelierSous-sol8' 9" x 12' 3.9"Autre
- Salle de jeuxSous-sol13' 6" x 16' 11"Autre
- Salon2ième étage16' 3.9" x 17' 9.6"Autre
- VestibulePrincipal10' 6.9" x 12' 3.9"Autre
- ServiceSous-sol11' 11" x 22' 9.9"Autre
- Bureau à domicileSous-sol12' 3" x 13' 6"Autre
Agents de cette inscription
Demandez plus d’infos
Demandez plus d’infos
Emplacement
3025 Naramata Road, Naramata, British Columbia, V0H 1N1 Canada
Autour de cette propriété
En savoir plus au sujet du quartier et des commodités autour de cette résidence.
Demander de l’information sur le quartier
En savoir plus au sujet du quartier et des commodités autour de cette résidence
Demander maintenantCalculatrice de versements hypothécaires
- $
- %$
- %
- Capital et intérêts 0
- Impôt foncier 0
- Frais de copropriété 0

