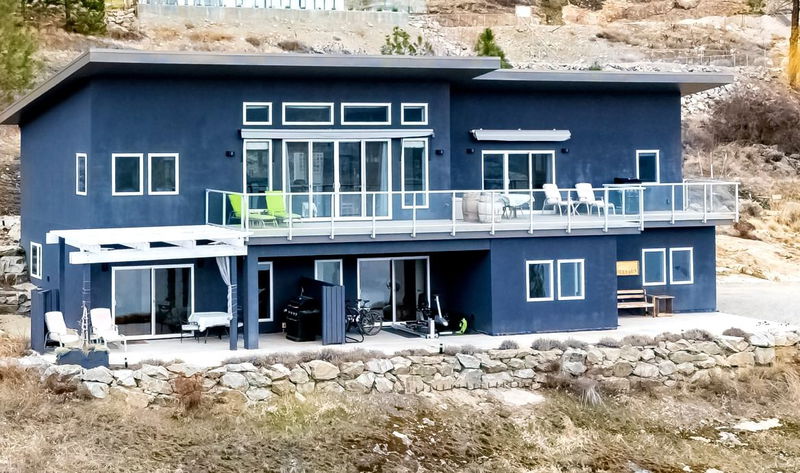Caractéristiques principales
- MLS® #: 10339901
- ID de propriété: SIRC2337414
- Type de propriété: Résidentiel, Maison unifamiliale détachée
- Aire habitable: 2 809 pi.ca.
- Grandeur du terrain: 1,52 ac
- Construit en: 2016
- Chambre(s) à coucher: 5
- Salle(s) de bain: 4
- Inscrit par:
- Chamberlain Property Group
Description de la propriété
An Okanagan Lake View Estate: A Rare Opportunity to take in stunning Okanagan Lake views from this gorgeous family home on the exclusive Naramata Bench. You won’t believe the unobstructed 200-degree panorama of lake and city views from practically every window! Inside you’ll fall in love with the open concept kitchen, dining and living area with beautiful soaring ceilings. The home, built in 2016, features 5 bedrooms and 4 full baths. Currently included in the home layout is a thriving B&B operation. The property sits on 1.527-acres and has multiple decks for enjoying those million-dollar views. The hobby vineyard with 3 red grape varietals will be the envy of your friends. There are also several mature fruit trees on the property. Heated double garage and tons of outdoor parking for all your vehicles. Property also includes a separate 440 sq ft art/music studio (heated and insulated, with high-speed internet). Enjoy your own private paradise in an amazing location. First time ever on the market! Don’t wait – properties bordering the KVR rail trail for hiking and biking are truly one-of-a-kind and rarely come on the market.
Pièces
- TypeNiveauDimensionsPlancher
- Chambre à coucher principale2ième étage12' 5" x 11' 6"Autre
- AutrePrincipal27' 2" x 15'Autre
- Salle de bainsPrincipal7' 5" x 8' 2"Autre
- Salle de bainsPrincipal7' 3" x 8' 2"Autre
- AutrePrincipal7' 5" x 6' 8"Autre
- Chambre à coucherPrincipal11' 9" x 10' 5"Autre
- Chambre à coucherPrincipal15' 9" x 19' 3"Autre
- Salle familialePrincipal19' 6.9" x 11' 5"Autre
- FoyerPrincipal13' x 13' 9"Autre
- Salle de lavagePrincipal6' 2" x 11'Autre
- ServicePrincipal10' 5" x 6'Autre
- Salle de bains2ième étage7' 5" x 9' 3.9"Autre
- Salle de bains2ième étage9' 11" x 5' 11"Autre
- Autre2ième étage10' 3.9" x 5' 11"Autre
- Chambre à coucher2ième étage12' 9.9" x 9' 9"Autre
- Chambre à coucher2ième étage9' 3.9" x 12' 9.9"Autre
- Pièce bonus2ième étage15' 2" x 17' 9.9"Autre
- Salle à manger2ième étage8' 11" x 12' 6"Autre
- Cuisine2ième étage17' 3.9" x 10' 3.9"Autre
- Salon2ième étage17' 9.9" x 13' 2"Autre
Agents de cette inscription
Demandez plus d’infos
Demandez plus d’infos
Emplacement
2502 Winifred Road, Naramata, British Columbia, V0H 1N1 Canada
Autour de cette propriété
En savoir plus au sujet du quartier et des commodités autour de cette résidence.
Demander de l’information sur le quartier
En savoir plus au sujet du quartier et des commodités autour de cette résidence
Demander maintenantCalculatrice de versements hypothécaires
- $
- %$
- %
- Capital et intérêts 0
- Impôt foncier 0
- Frais de copropriété 0

