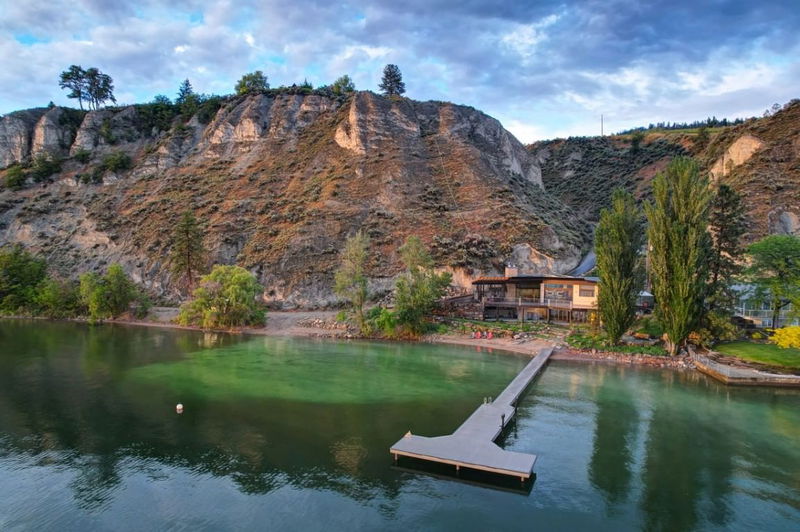Caractéristiques principales
- MLS® #: 10317644
- ID de propriété: SIRC2220224
- Type de propriété: Résidentiel, Maison unifamiliale détachée
- Aire habitable: 4 420 pi.ca.
- Grandeur du terrain: 7,31 ac
- Construit en: 1996
- Chambre(s) à coucher: 5
- Salle(s) de bain: 4+1
- Stationnement(s): 8
- Inscrit par:
- Unison Jane Hoffman Realty
Description de la propriété
Spectacular lakeshore estate with 2 homes. Unparalleled luxury with this extraordinary estate, featuring over 400 ft of pristine beach waterfront on 7.319 acres of private parklike grounds, including a 2.13-acre vineyard. Overlooking Lake Okanagan and surrounded by lush orchards and vineyards, this property offers stunning views and serene living. The architecturally designed 3,200 sq ft main house boasts 3 beds & 3 baths. Floor-to-ceiling Palladian windows create a bright, open ambiance throughout. The living and dining area is highlighted by a magnificent 30-ft slate fireplace, w vaulted ceilings leading to a relaxing loft space. The house offers breathtaking views from Peachland to Penticton. Complementing the main house is a stunning 1,541 sq ft modern beach house at the water's edge. German cabinets, porcelain floors, Dacor appliances, & Italian quartzite countertops. Designer lighting and custom millwork enhance the luxurious feel. Equipped w solar panels, and features wood burning indoor & outdoor fireplaces. The unfinished basement for your vision. Beautiful private beach with direct access to the dock. Nature walking trails and unobstructed 180-degree views of the lake, valley, and mountains add to the allure. Additional highlights include a 3-car garage, ample parking, & a 500 sq ft knotty pine cabin workshop. The vineyard produces Gewurztraminer and Malbec grapes, making it ideal for a hobby farm or vineyard. TOTAL SQUARE FOOTAGE REFLECTS BOTH HOMES COMBINED
Pièces
- TypeNiveauDimensionsPlancher
- Salle à mangerPrincipal12' 5" x 16' 6.9"Autre
- Salle de bainsPrincipal7' x 11'Autre
- AutrePrincipal7' x 8'Autre
- FoyerPrincipal12' x 20'Autre
- AutrePrincipal6' x 7'Autre
- Salle de bains2ième étage8' 9" x 9' 11"Autre
- Autre2ième étage7' 6" x 20' 3.9"Autre
- Chambre à coucher2ième étage18' 9.9" x 19' 6"Autre
- CuisinePrincipal11' 6" x 15'Autre
- Chambre à coucher2ième étage18' 9.9" x 19' 6"Autre
- Salle de lavagePrincipal7' x 8' 9.9"Autre
- Chambre à coucher principalePrincipal14' 9.9" x 18' 9.9"Autre
- SalonPrincipal16' 6" x 20'Autre
- Chambre à coucherPrincipal12' x 14'Autre
- Chambre à coucherPrincipal10' 5" x 11' 5"Autre
- Salle de bainsPrincipal5' x 10' 3"Autre
- AutrePrincipal5' 8" x 8' 5"Autre
- Bureau à domicilePrincipal10' x 10' 9"Autre
- Salle de bainsPrincipal8' x 10'Autre
- CuisinePrincipal14' 9" x 24' 3.9"Autre
- SalonPrincipal13' 6" x 20' 3"Autre
- RangementSupérieur7' 2" x 10' 9.9"Autre
- AutreSupérieur10' x 13' 3.9"Autre
- AutreSupérieur14' 9.9" x 37'Autre
Agents de cette inscription
Demandez plus d’infos
Demandez plus d’infos
Emplacement
910-912 Tillar Road, Naramata, British Columbia, V0H 1N1 Canada
Autour de cette propriété
En savoir plus au sujet du quartier et des commodités autour de cette résidence.
Demander de l’information sur le quartier
En savoir plus au sujet du quartier et des commodités autour de cette résidence
Demander maintenantCalculatrice de versements hypothécaires
- $
- %$
- %
- Capital et intérêts 0
- Impôt foncier 0
- Frais de copropriété 0

