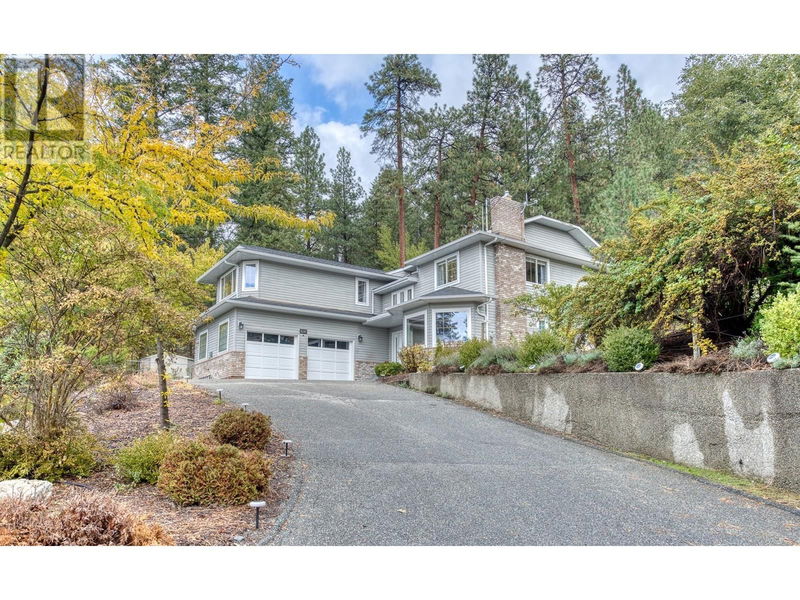Caractéristiques principales
- MLS® #: 10326425
- ID de propriété: SIRC2137125
- Type de propriété: Résidentiel, Maison unifamiliale détachée
- Construit en: 1992
- Chambre(s) à coucher: 4
- Salle(s) de bain: 3+1
- Stationnement(s): 5
- Inscrit par:
- RE/MAX Penticton Realty
Description de la propriété
Embrace Serene Living on the Naramata Bench! Perched in the mountains & surrounded by acres of conservation land, this 3,213sqft 4bdrm, 4bthrm family home offers the perfect balance of elegance & comfort. Enter through the grand foyer & step down into the sunken living room, where a cozy gas fireplace & new vinyl plank flooring create a warm, inviting atmosphere. The formal dining area flows into the bright, spacious kitchen, complete with a wall oven, new induction cooktop, new fridge, new porcelain tile countertops, & a generous walk-in pantry. Nearby, the eating area & large family room with a 2nd gas fireplace is an ideal space for family gatherings. Upstairs, the grand staircase leads to the primary retreat, showcasing beautiful views of Okanagan Lake & a private terrace. The primary includes a gas fireplace, walk in closet, spa like ensuite with a jetted tub, shower, & double vanity. 2 additional spacious bdrms each have their own bthrms, along with a versatile den or potential 4th bdrm. The outdoor living space features a patio with a gazebo, a gas BBQ hookup, & the soothing sounds of a seasonal creek, an ideal spot for relaxation & entertaining. Additional highlights include a large double garage, plum & apple trees, & wildlife fencing for added privacy. Close to the KVR trail & just a short drive to the beaches & renowned wineries. Total sq.ft. calculations are based on the exterior dimensions of the building at each floor level & include all interior walls. (id:39198)
Pièces
- TypeNiveauDimensionsPlancher
- Chambre à coucher2ième étage13' 2" x 14' 9.9"Autre
- Chambre à coucher2ième étage15' 2" x 13' 9.9"Autre
- Chambre à coucher2ième étage15' 9.6" x 13' 11"Autre
- Autre2ième étage5' 2" x 6' 3.9"Autre
- Chambre à coucher principale2ième étage15' 9.6" x 23' 3"Autre
- FoyerPrincipal5' 5" x 8' 9.6"Autre
- RangementPrincipal4' 2" x 7' 5"Autre
- Salle de lavagePrincipal10' 9.6" x 11' 6.9"Autre
- Bureau à domicilePrincipal11' 9.6" x 11' 9.9"Autre
- Salle familialePrincipal14' 11" x 16' 2"Autre
- SalonPrincipal14' 9" x 13'Autre
- Salle à mangerPrincipal9' 9.9" x 13'Autre
- Garde-mangerPrincipal6' 5" x 7'Autre
- Coin repasPrincipal12' 2" x 11' 3.9"Autre
- CuisinePrincipal12' 2" x 13' 9.6"Autre
Agents de cette inscription
Demandez plus d’infos
Demandez plus d’infos
Emplacement
3257 Juniper Drive, Naramata, British Columbia, V0H1N1 Canada
Autour de cette propriété
En savoir plus au sujet du quartier et des commodités autour de cette résidence.
Demander de l’information sur le quartier
En savoir plus au sujet du quartier et des commodités autour de cette résidence
Demander maintenantCalculatrice de versements hypothécaires
- $
- %$
- %
- Capital et intérêts 0
- Impôt foncier 0
- Frais de copropriété 0

