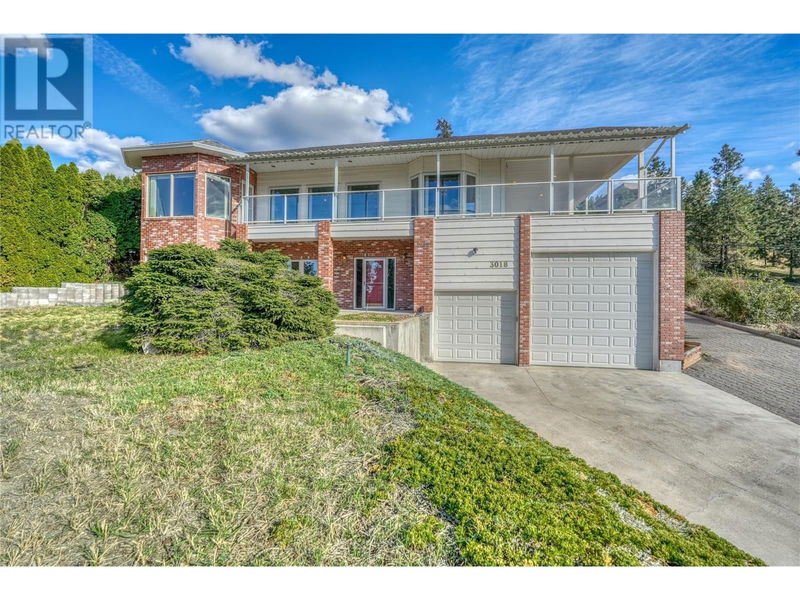Caractéristiques principales
- MLS® #: 10324930
- ID de propriété: SIRC2102865
- Type de propriété: Résidentiel, Maison unifamiliale détachée
- Construit en: 1993
- Chambre(s) à coucher: 4
- Salle(s) de bain: 3+1
- Stationnement(s): 4
- Inscrit par:
- Royal Lepage Locations West
Description de la propriété
Stunning, panoramic lake and mountain views from almost every room of this spectacular custom built home in perfect privacy, with over 1000 sq ft of deck and a half acre lot to entertain your friends and take in the lake, valley and mountains. This beautifully designed home measures over 3400 sqft with soaring vaulted ceilings, skylights allowing plenty of natural light, hardwood floors, a wall of windows offering ever changing vistas to gaze upon morning, noon and night, a chefs' kitchen, eating area, formal dining room, living room and luxurious master suite with full ensuite and walk-in closet. The rec room has stunning views including a cozy fireplace to relax by on cool winter nights, and a second kitchen for guests below. The top level is level entry from the backyard for convenience in addition to the massive 45 x 25 insulated 4 car garage with a 15 ft overhead door to park your motorhome and all your toys. All this in close proximity to the best wineries the Okanagan has to offer. A must see! Call today. (id:39198)
Pièces
- TypeNiveauDimensionsPlancher
- Salon2ième étage17' 3" x 19' 2"Autre
- Chambre à coucher principale2ième étage24' 6" x 13' 9.6"Autre
- Chambre à coucher2ième étage14' 3" x 12' 6"Autre
- Chambre à coucher2ième étage11' 5" x 10' 8"Autre
- Cuisine2ième étage14' x 14' 3"Autre
- Garde-manger2ième étage8' x 9'Autre
- Salle à manger2ième étage17' x 14' 3"Autre
- Salle de bains2ième étage5' 5" x 3'Autre
- Salle de bains2ième étage10' 6.9" x 6'Autre
- Salle de bain attenante2ième étage10' 3.9" x 10' 2"Autre
- Salle familialePrincipal22' 5" x 12' 3.9"Autre
- Salle à mangerPrincipal6' 9.9" x 15' 9.9"Autre
- CuisinePrincipal11' 6" x 15' 9.9"Autre
- Chambre à coucherPrincipal10' 6" x 12' 6"Autre
- SalonPrincipal17' 6" x 24'Autre
- ServicePrincipal11' 6" x 11' 9.6"Autre
- Salle de bainsPrincipal9' 9.9" x 12' 6"Autre
- FoyerPrincipal6' x 9' 6.9"Autre
Agents de cette inscription
Demandez plus d’infos
Demandez plus d’infos
Emplacement
3018 Debeck Road, Naramata, British Columbia, V0H1N1 Canada
Autour de cette propriété
En savoir plus au sujet du quartier et des commodités autour de cette résidence.
Demander de l’information sur le quartier
En savoir plus au sujet du quartier et des commodités autour de cette résidence
Demander maintenantCalculatrice de versements hypothécaires
- $
- %$
- %
- Capital et intérêts 0
- Impôt foncier 0
- Frais de copropriété 0

