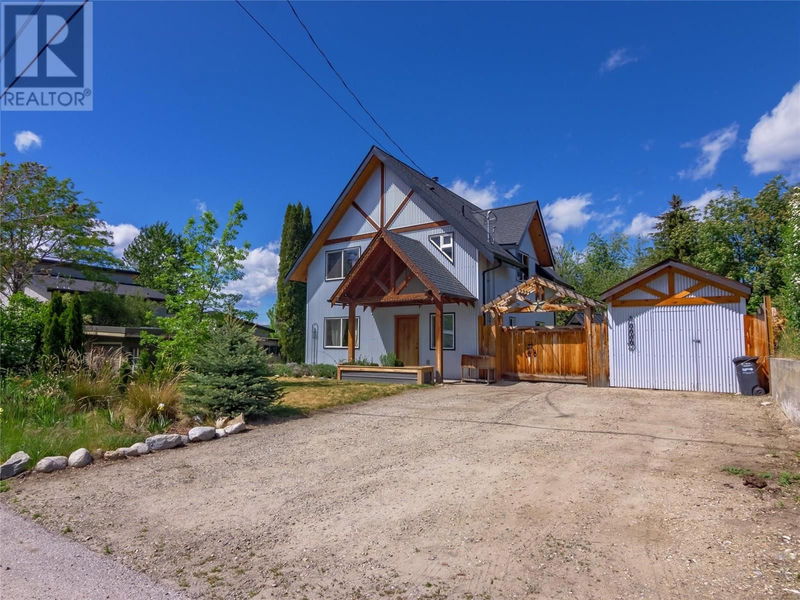Caractéristiques principales
- MLS® #: 10318254
- ID de propriété: SIRC1957503
- Type de propriété: Résidentiel, Maison unifamiliale détachée
- Construit en: 2015
- Chambre(s) à coucher: 4
- Salle(s) de bain: 2
- Stationnement(s): 3
- Inscrit par:
- RE/MAX Penticton Realty
Description de la propriété
Welcome home to the charming Village of Naramata and this move in ready home on popular Ritchie Avenue! This lovely four bedroom, two bathroom, home has an efficient layout to give you everything you need in 1577sqft! The main floor features the fourth bedroom which could also be a great home office or den, a laundry room, a three piece bathroom, lots of storage spaces, and the open kitchen, living, and dining area facing out into the beautiful and private backyard. Theres a cozy wood stove and polished concrete floors with radiant heat, and a bright white kitchen with concrete counters. Upstairs you’ll find a perfect family layout with three bedrooms and a full bathroom. The large primary bedroom even has a small balcony looking over the yard. Built in 2015 this modern construction home has sleek metal siding, beautiful landscaping, a fully fenced back yard with stamped concrete patios and a covered eating area, a large storage shed and driveway parking. The Village of Naramata has so many amenities like the pizza place, the pub, coffee shops, cafes, the stunning Naramata Inn with a restaurant and wine bar, and amazing locally owned small shops. From here you can walk to the beaches and parks, kids can walk to the elementary school and playgrounds, plus you have endless outdoor recreation options at your doorstep. (id:39198)
Pièces
- TypeNiveauDimensionsPlancher
- Chambre à coucher2ième étage8' 6.9" x 10'Autre
- Chambre à coucher2ième étage10' 3.9" x 11' 9"Autre
- Salle de bains2ième étage8' 9.6" x 8' 6.9"Autre
- Chambre à coucher principale2ième étage11' 2" x 22' 3.9"Autre
- RangementPrincipal3' 6.9" x 7' 9.9"Autre
- Salle de lavagePrincipal5' 9" x 6' 3"Autre
- Chambre à coucherPrincipal10' 2" x 11' 6"Autre
- Salle de bainsPrincipal6' 3" x 7' 9.9"Autre
- SalonPrincipal14' 2" x 18' 5"Autre
- CuisinePrincipal6' 6" x 14' 2"Autre
Agents de cette inscription
Demandez plus d’infos
Demandez plus d’infos
Emplacement
465 Ritchie Avenue, Naramata, British Columbia, V0H1N1 Canada
Autour de cette propriété
En savoir plus au sujet du quartier et des commodités autour de cette résidence.
Demander de l’information sur le quartier
En savoir plus au sujet du quartier et des commodités autour de cette résidence
Demander maintenantCalculatrice de versements hypothécaires
- $
- %$
- %
- Capital et intérêts 0
- Impôt foncier 0
- Frais de copropriété 0

