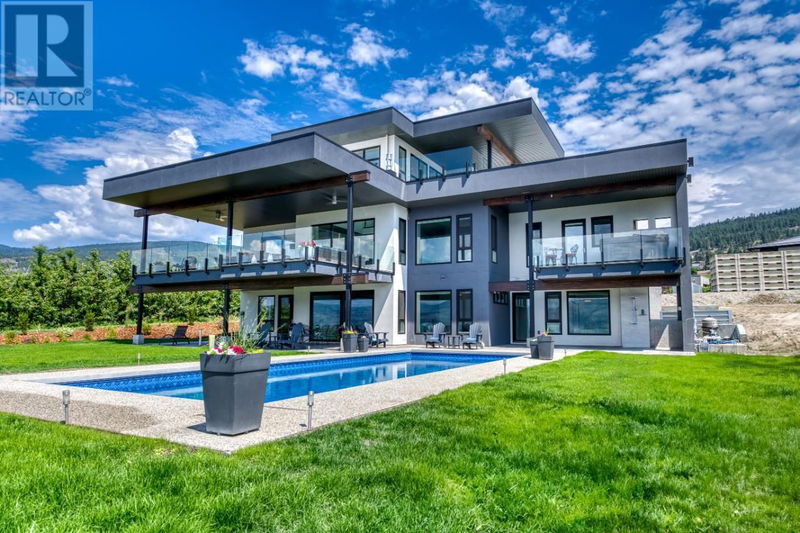Caractéristiques principales
- MLS® #: 10307238
- ID de propriété: SIRC1909106
- Type de propriété: Résidentiel, Maison unifamiliale détachée
- Construit en: 2019
- Chambre(s) à coucher: 4
- Salle(s) de bain: 3+1
- Stationnement(s): 9
- Inscrit par:
- Royal Lepage Locations West
Description de la propriété
One of a kind, 25-acre all lakeview property planted in grapes/cherries with 4 bed/4 bath 4,200sqft solar powered home and massive detached shop. Highly productive, irrigated, sloped for drainage, facing west towards OK Lake and Summerland. The home was built for efficiency, simplicity and elegance, marble everywhere you look and a layout that enjoys the view from every space. Check out the virtual tour for finishings and layout, hidden features include 16.26 KW solar array, gas boiler radiant floor heat for house and workshop, Washlet toilet, upstairs and downstairs laundry, hidden butlers pantry, translucent glass railing inside and out. Completely private pool/BBQ area with stamped concrete patio+grassy area & rough in for outdoor kitchen to be built to your liking. Detached shop is approx. 70x44 - 40% heated concrete floor for cars/trucks and toys with the other 60% for equip storage plus washroom. (id:39198)
Pièces
- TypeNiveauDimensionsPlancher
- Loft2ième étage11' 2" x 22'Autre
- Salle de loisirsAutre22' 3" x 17'Autre
- BoudoirAutre13' 11" x 15' 9"Autre
- Salle de lavageAutre5' 6" x 6' 6.9"Autre
- Coin repasAutre10' x 8' 6.9"Autre
- BoudoirAutre13' 11" x 15' 9"Autre
- Chambre à coucherAutre14' 3" x 11' 3.9"Autre
- Chambre à coucherAutre14' x 12' 5"Autre
- AutrePrincipal14' 3.9" x 9' 5"Autre
- Garde-mangerPrincipal11' 5" x 13' 9.6"Autre
- Chambre à coucher principalePrincipal18' 3" x 12' 8"Autre
- SalonPrincipal22' 11" x 17' 9"Autre
- Salle de lavagePrincipal8' 8" x 8' 5"Autre
- CuisinePrincipal14' 2" x 15' 6"Autre
- FoyerPrincipal9' 9" x 9' 6"Autre
- Salle à mangerPrincipal11' 5" x 15' 6"Autre
- Chambre à coucherPrincipal12' 9.6" x 12' 5"Autre
Agents de cette inscription
Demandez plus d’infos
Demandez plus d’infos
Emplacement
2805 Aikins Loop, Naramata, British Columbia, V0H1N1 Canada
Autour de cette propriété
En savoir plus au sujet du quartier et des commodités autour de cette résidence.
Demander de l’information sur le quartier
En savoir plus au sujet du quartier et des commodités autour de cette résidence
Demander maintenantCalculatrice de versements hypothécaires
- $
- %$
- %
- Capital et intérêts 0
- Impôt foncier 0
- Frais de copropriété 0

