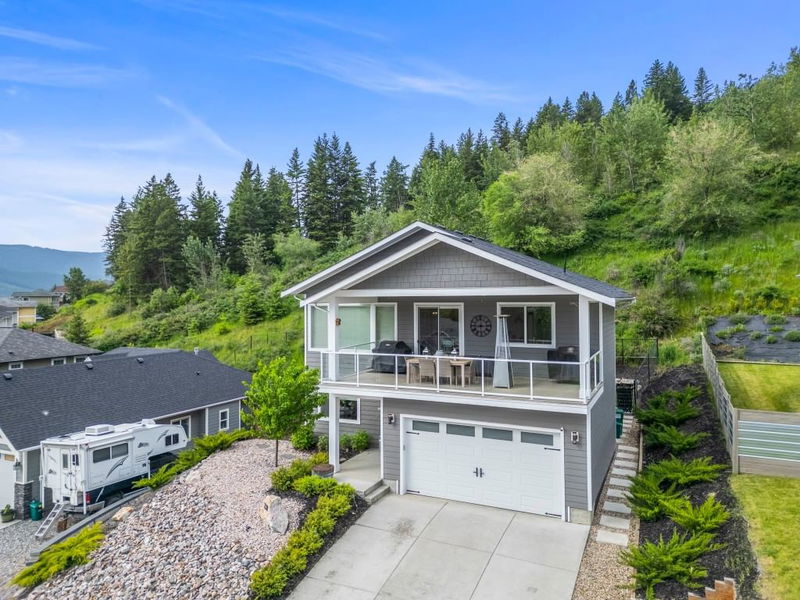Caractéristiques principales
- MLS® #: 10350108
- ID de propriété: SIRC2453147
- Type de propriété: Résidentiel, Maison unifamiliale détachée
- Aire habitable: 2 313 pi.ca.
- Grandeur du terrain: 0,17 ac
- Construit en: 2017
- Chambre(s) à coucher: 4
- Salle(s) de bain: 3
- Inscrit par:
- RE/MAX Vernon
Description de la propriété
Welcome to your dream home in the community of Lumby! This immaculate 4/5 bed, 3 bath home is meticulously maintained & presents like a brand new build.The home is designed with modern living in mind, ideal for families, professionals, or those seeking multigenerational living options.As you step inside, you’ll notice the quality craftsmanship & high end finishings.The main features a bedroom,bathroom & an office or 5th bedroom.There’s also a separate entrance & plumbing in place for a kitchen & laundry, making it effortless to convert into a self contained 1 bed suite, ideal for rental income, in-laws,or extended family.Upstairs, the open concept layout is welcoming. The kitchen boasts quartz counters, white soft close cabinetry & a functional layout perfect for entertaining or everyday living.The living room features a gas fireplace, creating a warm & inviting space. 3 bedrooms, including a primary suite with walk in closet & ensuite, complete the upper level. A dedicated laundry room adds to the convenience. Step outside to a covered deck with gas hookup, perfect for barbecues and soaking in the views of Saddle Mountain, Camel’s Hump & parasailers. The fully fenced backyard offers a perfect outdoor space. There’s a double fenced layout, one area ideal for kids to play safely & a separate fenced section. Whether you're looking for a stunning family residence or a property with income potential, this home offers flexibility in one of the Okanagan’s most picturesque settings.
Pièces
- TypeNiveauDimensionsPlancher
- VestibulePrincipal5' 11" x 15' 6"Autre
- Cuisine2ième étage12' 9.6" x 12' 6"Autre
- Salle à manger2ième étage7' 2" x 12' 6"Autre
- AutrePrincipal20' x 22' 5"Autre
- Chambre à coucher2ième étage10' 5" x 10' 9"Autre
- Chambre à coucher principale2ième étage12' 3" x 12' 9"Autre
- FoyerPrincipal6' 3" x 7'Autre
- Salle de lavage2ième étage5' 6.9" x 7' 5"Autre
- SalonPrincipal12' 11" x 17' 9.6"Autre
- Salle de bains2ième étage4' 11" x 8' 5"Autre
- Salle de bains2ième étage4' 11" x 8' 5"Autre
- Salle de bainsPrincipal4' 11" x 8' 6"Autre
- Bureau à domicilePrincipal9' 11" x 13' 2"Autre
- Chambre à coucherPrincipal11' 9.9" x 12' 3"Autre
- Salon2ième étage14' 9.6" x 17' 6.9"Autre
- Chambre à coucher2ième étage10' 9" x 12' 3.9"Autre
- ServicePrincipal5' 11" x 6' 3"Autre
Agents de cette inscription
Demandez plus d’infos
Demandez plus d’infos
Emplacement
2118 Mountain View Avenue, Lumby, British Columbia, V0E 2G0 Canada
Autour de cette propriété
En savoir plus au sujet du quartier et des commodités autour de cette résidence.
Demander de l’information sur le quartier
En savoir plus au sujet du quartier et des commodités autour de cette résidence
Demander maintenantCalculatrice de versements hypothécaires
- $
- %$
- %
- Capital et intérêts 3 657 $ /mo
- Impôt foncier n/a
- Frais de copropriété n/a

