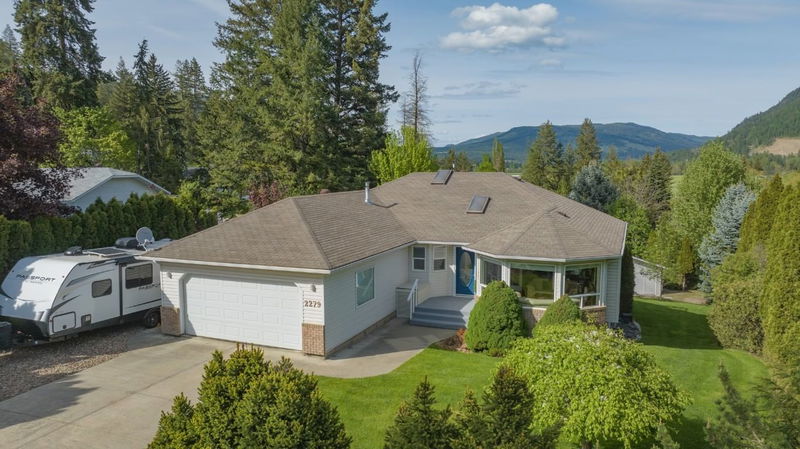Caractéristiques principales
- MLS® #: 10347304
- ID de propriété: SIRC2417582
- Type de propriété: Résidentiel, Maison unifamiliale détachée
- Aire habitable: 3 061 pi.ca.
- Grandeur du terrain: 0,36 ac
- Construit en: 1993
- Chambre(s) à coucher: 5
- Salle(s) de bain: 3
- Stationnement(s): 4
- Inscrit par:
- Real Broker B.C. Ltd
Description de la propriété
Nestled in a beautifully landscaped setting, this spacious and versatile home is ideal for families, entertainers, or those seeking multi-generational living. Enjoy breathtaking mountain views from the expansive sundeck or unwind in the privacy of your partially fenced yard. With all main floor living, the home features 3 generously sized bedrooms upstairs, including large walk-in closets and bright skylights that flood the space with natural light. The open-concept kitchen boasts ample storage, soft-close cupboards, and flows seamlessly into the dining room through elegant French doors—perfect for hosting. Downstairs offers 2 additional bedrooms and a full kitchen, creating an ideal in-law suite, guest space, or Airbnb opportunity. A separate family room provides extra flexibility for relaxing or entertaining. The detached 24x26 shop, built in 2018, is fully wired, insulated, and ready for any hobbyist or home business. With RV parking, a double garage, and stunning curb appeal, this property has it all.
Pièces
- TypeNiveauDimensionsPlancher
- Chambre à coucher principalePrincipal13' 3.9" x 12' 9.6"Autre
- Chambre à coucherPrincipal9' 8" x 10' 9.6"Autre
- Chambre à coucherPrincipal9' 2" x 12' 9.6"Autre
- Salle de bainsPrincipal5' 6.9" x 7' 9.9"Autre
- Salle de bainsPrincipal7' 9.6" x 6' 8"Autre
- Salle de lavagePrincipal9' 9.9" x 10' 6"Autre
- FoyerPrincipal9' 3" x 6' 2"Autre
- CuisinePrincipal11' 6" x 11' 2"Autre
- Coin repasPrincipal8' 9" x 11' 2"Autre
- SalonPrincipal14' 9.6" x 10' 6.9"Autre
- Salle à mangerPrincipal8' 3" x 10' 6.9"Autre
- Salle familialePrincipal17' x 12' 11"Autre
- AutrePrincipal20' 3.9" x 20' 9.6"Autre
- Chambre à coucherSous-sol16' 9" x 11' 11"Autre
- Chambre à coucherSous-sol16' 9" x 10'Autre
- SalonSous-sol21' 8" x 22' 9.9"Autre
- CuisineSous-sol17' 3.9" x 13' 9.6"Autre
- RangementSous-sol10' 2" x 23' 3"Autre
- Salle de bainsSous-sol8' 9.6" x 5'Autre
Agents de cette inscription
Demandez plus d’infos
Demandez plus d’infos
Emplacement
2279 Catt Avenue, Lumby, British Columbia, V0E 2G0 Canada
Autour de cette propriété
En savoir plus au sujet du quartier et des commodités autour de cette résidence.
Demander de l’information sur le quartier
En savoir plus au sujet du quartier et des commodités autour de cette résidence
Demander maintenantCalculatrice de versements hypothécaires
- $
- %$
- %
- Capital et intérêts 3 901 $ /mo
- Impôt foncier n/a
- Frais de copropriété n/a

