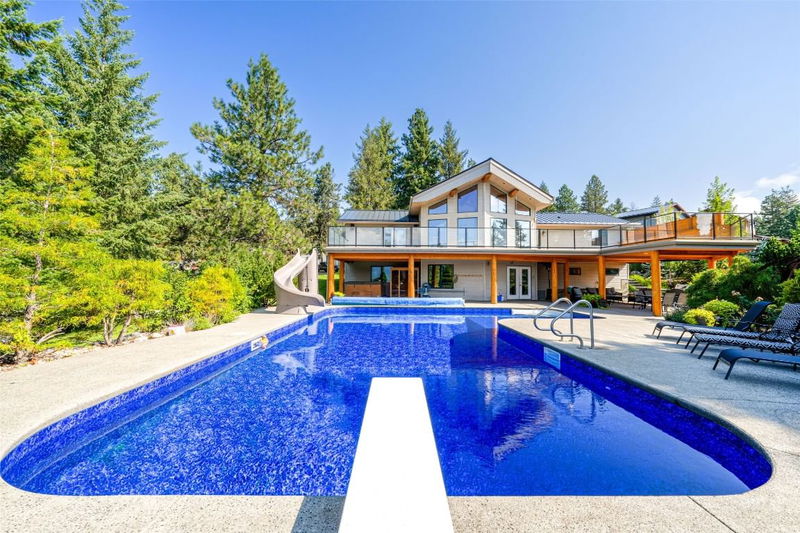Caractéristiques principales
- MLS® #: 10342782
- ID de propriété: SIRC2363898
- Type de propriété: Résidentiel, Maison unifamiliale détachée
- Aire habitable: 3 258 pi.ca.
- Grandeur du terrain: 4,94 ac
- Construit en: 2003
- Chambre(s) à coucher: 5
- Salle(s) de bain: 3
- Inscrit par:
- Royal LePage Downtown Realty
Description de la propriété
This property has it all! Private, landscaped 4.94 acres with 5 bed/3 bath home with gorgeous inground pool and a 40'W x 50'L x 16'H Shop. Main floor is level entry with new quality vinyl plank flooring, open Kitchen, Dining and Livingroom with vaulted ceilings and floor to ceiling Stone Fireplace. Large South facing windows with massive Deck offering great views over the property and Valley below. Primary bedroom with 4 piece ensuite bath, 2 more bedrooms and laundry compliment this floor. Downstairs you will find the Family room with Wet Bar and the other 2 Bedrooms and full bath. Mechanical room has Forced Air, Electric & Wood Furnace Combo along with a Firewood Room and wood chute that will easily hold 3 cord. 200 Amp electrical service, newer Hot Water tank, Water Softener. Outside is the L shaped Pool with slide and large exposed aggregate concrete Patio and Log accents. The yard has an abundance of mature landscaping and flower beds. The property is kept green and well watered with a drilled Well indicating 50 GPM. The property is perimeter and cross fenced ready for your horses or cattle. Located 5 minutes out of Lumby this is a very well kept property ready for you and your family.
Pièces
- TypeNiveauDimensionsPlancher
- CuisinePrincipal13' 9.6" x 12' 6.9"Autre
- Salle à mangerPrincipal13' 9.6" x 14' 2"Autre
- SalonPrincipal22' 9.9" x 18' 11"Autre
- FoyerPrincipal7' 9" x 9' 3"Autre
- Salle de bainsPrincipal4' 9.9" x 8' 11"Autre
- Chambre à coucherPrincipal11' 3.9" x 9' 3.9"Autre
- Chambre à coucherPrincipal9' 5" x 13' 9.6"Autre
- Salle de lavagePrincipal4' 9" x 5' 3"Autre
- Chambre à coucher principalePrincipal12' 3.9" x 16' 6"Autre
- Salle de bainsPrincipal9' 6.9" x 10' 9.6"Autre
- AutrePrincipal6' 6" x 10' 3.9"Autre
- ServiceSous-sol12' 3" x 23' 5"Autre
- AutreSous-sol8' 3.9" x 16' 11"Autre
- AutreSous-sol10' 3.9" x 7' 5"Autre
- Salle de jeuxSous-sol11' 3" x 6' 6.9"Autre
- Chambre à coucherSous-sol10' 6" x 20' 9"Autre
- Salle familialeSous-sol14' 8" x 22' 11"Autre
- Salle de bainsSous-sol7' 6.9" x 9' 6"Autre
- Chambre à coucherSous-sol13' 5" x 9' 3.9"Autre
- Atelier3ième étage40' x 50'Autre
- Autre3ième étage13' x 50'Autre
- Autre3ième étage17' x 11'Autre
Agents de cette inscription
Demandez plus d’infos
Demandez plus d’infos
Emplacement
10 Candide Drive, Lumby, British Columbia, V0E 2G1 Canada
Autour de cette propriété
En savoir plus au sujet du quartier et des commodités autour de cette résidence.
- 32.08% 50 to 64 years
- 17.92% 35 to 49 years
- 16.98% 65 to 79 years
- 8.49% 20 to 34 years
- 6.6% 10 to 14 years
- 5.66% 5 to 9 years
- 5.66% 15 to 19 years
- 3.77% 0 to 4 years
- 2.83% 80 and over
- Households in the area are:
- 72.22% Single family
- 22.22% Single person
- 2.78% Multi family
- 2.78% Multi person
- $114,000 Average household income
- $43,400 Average individual income
- People in the area speak:
- 93.94% English
- 2.02% French
- 2.02% Dutch
- 1.01% German
- 1.01% Mandarin
- 0% Blackfoot
- 0% Atikamekw
- 0% Ililimowin (Moose Cree)
- 0% Inu Ayimun (Southern East Cree)
- 0% Iyiyiw-Ayimiwin (Northern East Cree)
- Housing in the area comprises of:
- 97.37% Single detached
- 2.63% Apartment 1-4 floors
- 0% Semi detached
- 0% Duplex
- 0% Row houses
- 0% Apartment 5 or more floors
- Others commute by:
- 6.06% Other
- 0% Public transit
- 0% Foot
- 0% Bicycle
- 35.63% High school
- 27.59% College certificate
- 20.69% Did not graduate high school
- 6.89% Trade certificate
- 6.89% Bachelor degree
- 2.29% University certificate
- 0% Post graduate degree
- The average air quality index for the area is 1
- The area receives 217.15 mm of precipitation annually.
- The area experiences 7.4 extremely hot days (31.52°C) per year.
Demander de l’information sur le quartier
En savoir plus au sujet du quartier et des commodités autour de cette résidence
Demander maintenantCalculatrice de versements hypothécaires
- $
- %$
- %
- Capital et intérêts 8 179 $ /mo
- Impôt foncier n/a
- Frais de copropriété n/a

