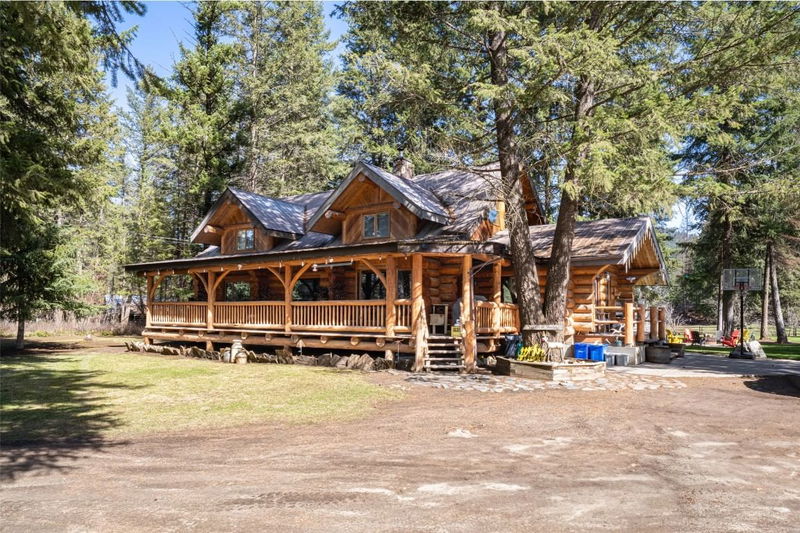Caractéristiques principales
- MLS® #: 10341798
- ID de propriété: SIRC2361816
- Type de propriété: Résidentiel, Maison unifamiliale détachée
- Aire habitable: 2 469 pi.ca.
- Grandeur du terrain: 7,92 ac
- Construit en: 1983
- Chambre(s) à coucher: 5
- Salle(s) de bain: 2+1
- Inscrit par:
- Royal LePage Downtown Realty
Description de la propriété
Nestled in the trees is this 7.92 acre property with a 5 bed / 3 bath log home in the desirable Whitevale area of Lumby. The property is set up for livestock with log barn with 4 box stalls with loft, several paddocks, chicken house and a 4 acre hay field (approx.). Fenced garden area with raised beds, 24' x 45' Detached Heated Garage and 30' x 48' 3- Sided Pole Barn for equipment storage. Main floor of the Home is a country kitchen with tiled floor leading to open dining and living rooms with wood floors and vaulted ceiling. Enjoy the beautiful antique style wood stove to fire up on those cool Fall and Winter days. The Primary bedroom offers a large 4 pce. ensuite bath with claw foot tub and separate shower and walk-in closet. Also on this floor is an additional bedroom, laundry with 2 pce. bath and office/den. Upstairs you will find 3 good sized bedrooms, 3 pce. bath and 12' x 15' Family room. The Basement is unfinished (1400sqft) with a separate entrance. Newer wood/electric forced air furnace and 200 amp electrical panel. Water is supplied a reliable drilled well. Located between Lumby and Vernon it is a quick commute to either community.
Pièces
- TypeNiveauDimensionsPlancher
- CuisinePrincipal5' 11" x 11' 6.9"Autre
- FoyerPrincipal5' 11" x 11' 6.9"Autre
- AutrePrincipal5' 9.9" x 11'Autre
- Bureau à domicilePrincipal11' x 6'Autre
- Salle à mangerPrincipal12' x 17' 6"Autre
- SalonPrincipal14' 6" x 13'Autre
- Chambre à coucherPrincipal12' 3" x 10' 8"Autre
- Chambre à coucher principalePrincipal12' 3" x 15'Autre
- Salle de bainsPrincipal10' 3" x 12' 11"Autre
- AutrePrincipal5' x 8'Autre
- Chambre à coucher2ième étage15' 2" x 12' 2"Autre
- Chambre à coucher2ième étage15' 2" x 12' 6"Autre
- Salle de bains2ième étage6' 2" x 7'Autre
- Chambre à coucher2ième étage12' 6" x 15' 2"Autre
- Salle familiale2ième étage12' 6" x 15'Autre
Agents de cette inscription
Demandez plus d’infos
Demandez plus d’infos
Emplacement
159 Horner Road, Lumby, British Columbia, V0E 2G7 Canada
Autour de cette propriété
En savoir plus au sujet du quartier et des commodités autour de cette résidence.
Demander de l’information sur le quartier
En savoir plus au sujet du quartier et des commodités autour de cette résidence
Demander maintenantCalculatrice de versements hypothécaires
- $
- %$
- %
- Capital et intérêts 6 831 $ /mo
- Impôt foncier n/a
- Frais de copropriété n/a

