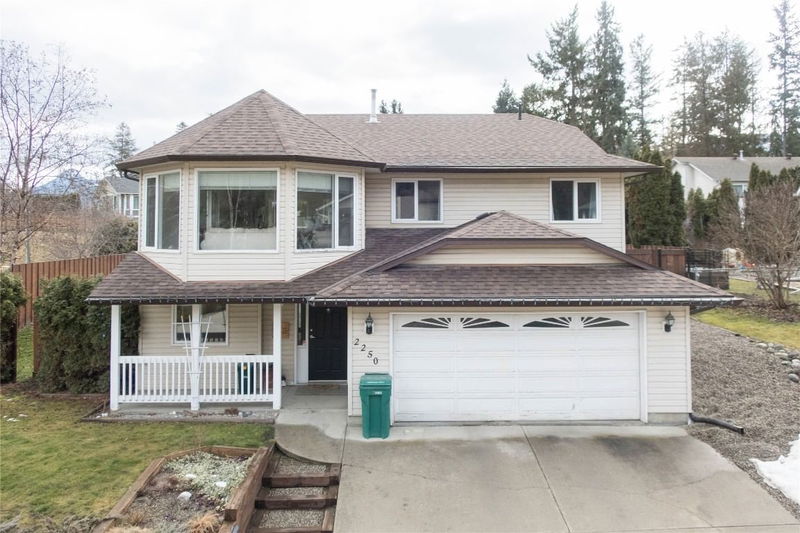Caractéristiques principales
- MLS® #: 10338032
- ID de propriété: SIRC2310972
- Type de propriété: Résidentiel, Maison unifamiliale détachée
- Aire habitable: 2 234 pi.ca.
- Grandeur du terrain: 0,18 ac
- Construit en: 1993
- Chambre(s) à coucher: 4
- Salle(s) de bain: 3
- Stationnement(s): 3
- Inscrit par:
- Royal LePage Downtown Realty
Description de la propriété
Discover this beautifully updated 4 bedroom, 3 bath home, an exceptional opportunity for families looking for a warm and inviting space. The open floor plan showcases stunning new kitchen cabinets and elegant granite countertops, promising a stylish and functional environment that will impress all who enter. With modern stainless steel appliances, the kitchen offers both practicality and sophistication. Recent renovations, including fresh paint and new flooring throughout, deliver a clean and welcoming atmosphere that feels brand new. The main bathroom has been thoughtfully upgraded with a new skylight, toilet, sink, and faucets, enhancing the overall appeal of the home. In the kitchen, the new sliding glass doors and window above the sink flood the space with natural light, creating a cheerful ambiance. Step outside to discover equally impressive outdoor features: three apple trees and raised garden beds await gardening enthusiasts, while the newly installed fencing, patio, railings on the sundeck, and deck covering set the stage for delightful outdoor gatherings or peaceful relaxation. A brand-new roof guarantees durability and hassle-free maintenance. Nestled within walking distance to schools, rec facilities, & shopping, it’s perfectly situated for families. With the home currently vacant, scheduling a showing is easy—don’t miss out on this fantastic opportunity! Plus, enjoy the added benefit of new vinyl windows on the main floor for energy efficiency.
Pièces
- TypeNiveauDimensionsPlancher
- Cuisine2ième étage9' 3.9" x 16'Autre
- Salle de bains2ième étage4' 11" x 5' 3.9"Autre
- Chambre à coucher2ième étage9' 2" x 10' 9.9"Autre
- FoyerPrincipal7' 3" x 7' 6"Autre
- Salle de loisirsPrincipal12' 11" x 12' 3"Autre
- Salon2ième étage27' x 15' 3"Autre
- Salle de bains2ième étage4' 11" x 7'Autre
- Salle de bainsPrincipal5' 9.6" x 8' 6"Autre
- Salle de lavagePrincipal6' 6.9" x 4' 9.9"Autre
- Chambre à coucher principale2ième étage11' 9.9" x 14'Autre
- Chambre à coucher2ième étage10' 11" x 11' 2"Autre
- Salle familialePrincipal11' 6" x 21' 11"Autre
- Chambre à coucherPrincipal9' 3.9" x 12' 5"Autre
Agents de cette inscription
Demandez plus d’infos
Demandez plus d’infos
Emplacement
2250 Linea Crescent, Lumby, British Columbia, V0E 2G0 Canada
Autour de cette propriété
En savoir plus au sujet du quartier et des commodités autour de cette résidence.
Demander de l’information sur le quartier
En savoir plus au sujet du quartier et des commodités autour de cette résidence
Demander maintenantCalculatrice de versements hypothécaires
- $
- %$
- %
- Capital et intérêts 0
- Impôt foncier 0
- Frais de copropriété 0

