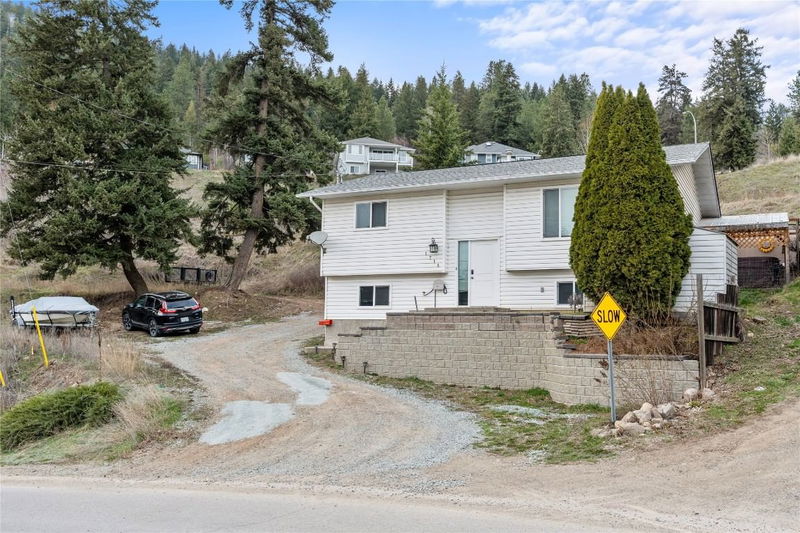Caractéristiques principales
- MLS® #: 10333494
- ID de propriété: SIRC2258696
- Type de propriété: Résidentiel, Maison unifamiliale détachée
- Aire habitable: 1 864 pi.ca.
- Grandeur du terrain: 0,16 ac
- Construit en: 1993
- Chambre(s) à coucher: 5
- Salle(s) de bain: 2
- Stationnement(s): 8
- Inscrit par:
- Fair Realty
Description de la propriété
This family home includes 5 bedrooms and a bonus den in the basement, along with 2 full bathrooms with soaker tub all fully finished and freshly painted. The main floor boasts an open concept design that allows plenty of natural light, a spacious kitchen with a large island, 2023 dishwasher and gas stove, ample cabinets, and a sizeable dining area making entertaining easy. From the dining room, sliding glass doors lead to a covered private deck, perfect for gatherings, BBQs, and easy access to the shed/workshop and small enclosed vehicle garage. There's even a hot tub area for relaxation. Ideal for families, the home offers ample rooms, storage space, and is move-in ready. Extra storage shed in front room as well. Large driveway with ample parking on a street with limited on street parking. The property has seen numerous updates, the roof is approx. 10 years old, water softener, and osmosis system, natural gas central heating and air-conditioning, newer washer and dryer and the sellers are ready to move on so it's move in ready. The fenced yard is pet-friendly, so feel free to bring your dog! Additionally, there is parking available for RVs and multiple vehicles, as well as an attached garage. Lumby is a wonderful community with trails, recreational activities, shopping, and is just a 20-minute drive from Vernon. Don't miss out on the opportunity to make this family home yours
Pièces
- TypeNiveauDimensionsPlancher
- CuisinePrincipal12' x 12' 2"Autre
- Salle à mangerPrincipal11' 11" x 7' 3.9"Autre
- SalonPrincipal14' 6.9" x 15' 6.9"Autre
- FoyerPrincipal5' 9.6" x 6' 3.9"Autre
- Chambre à coucher principalePrincipal11' 3.9" x 13' 2"Autre
- Salle de bainsPrincipal7' 11" x 11' 6"Autre
- Chambre à coucherPrincipal10' 3.9" x 11' 6"Autre
- Chambre à coucher2ième étage10' 3.9" x 10' 9"Autre
- Salle de lavage2ième étage10' 3.9" x 10' 9.9"Autre
- Chambre à coucher2ième étage10' 2" x 13' 11"Autre
- Chambre à coucher2ième étage8' 3.9" x 10' 9.9"Autre
- Boudoir2ième étage9' 3.9" x 14' 5"Autre
- Salle de bains2ième étage4' 11" x 10' 9.9"Autre
Agents de cette inscription
Demandez plus d’infos
Demandez plus d’infos
Emplacement
1718 Grandview Avenue, Lumby, British Columbia, V0E 2G0 Canada
Autour de cette propriété
En savoir plus au sujet du quartier et des commodités autour de cette résidence.
Demander de l’information sur le quartier
En savoir plus au sujet du quartier et des commodités autour de cette résidence
Demander maintenantCalculatrice de versements hypothécaires
- $
- %$
- %
- Capital et intérêts 3 315 $ /mo
- Impôt foncier n/a
- Frais de copropriété n/a

