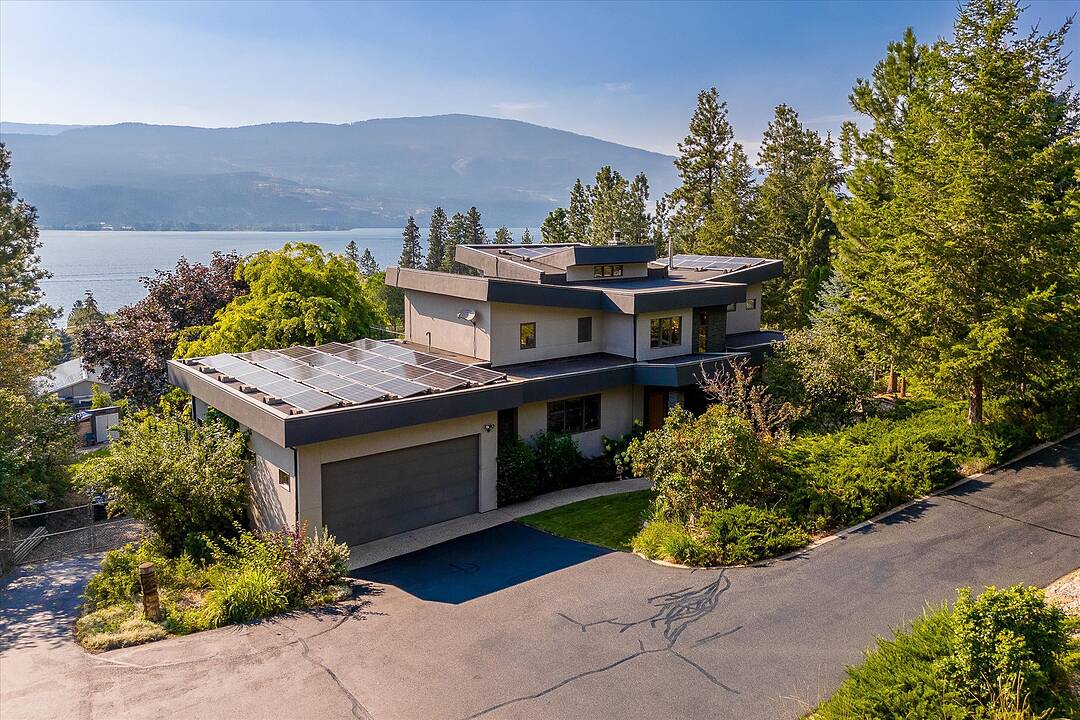Caractéristiques principales
- MLS® #: 10364303
- ID de propriété: SIRC2858032
- Type de propriété: Résidentiel, Maison unifamiliale détachée
- Genre: Contemporain
- Aire habitable: 4 747 pi.ca.
- Grandeur du terrain: 1,35 ac
- Construit en: 2009
- Chambre(s) à coucher: 5
- Salle(s) de bain: 4+2
- Stationnement(s): 14
- Inscrit par:
- Scott Marshall, Natalie Reichert, Geoff Hall, Nate Cassie
Description de la propriété
Set on 1.35 acres in the prestigious Carr's Landing area of Lake Country, this gated estate offers privacy, modern efficiency, and exceptional lake views. Mature trees encase the home without obstructing views of Okanagan Lake. A filtered, nature-inspired swim pond serves as a unique pool alternative with a dock and multiple outdoor living spaces designed for relaxation and entertaining. A secondary garage provides 26 feet of covered RV parking with unfinished studio space above, while an extensive solar package supports sustainable living. The approximately 4,750 square feet of custom home showcases quality craftsmanship across three levels with five bedrooms, a den, four full bathrooms, and two powder rooms. A covered stone-pillared entry leads into open, sunlit living with heated coral stone cement floors and warm wood accents. The chef’s kitchen with large island, gas cooktop, and wall oven flows into the dining area and living room with wood-burning fireplace. A covered patio extends the living space outdoors for elegant dining and lounging. The lower level is designed for recreation and hosting, featuring a gathering area that opens to the patio and hot tub, plus a bathroom with walk-in shower. A private two-bedroom in-law suite with full kitchen offers flexible living for family, guests, or rental use. The private primary retreat spans the top floor, featuring an office, lounge with wet bar, private balcony, and oversized windows beneath vaulted ceilings framing sweeping lake views. The spa-inspired ensuite includes a two-sided gas fireplace, soaking tub, walk-in shower, and walk-in closet. Minutes from the lake and world-class wineries such as O'Rourke Family Estate and 50th Parallel, with YLW Airport just 30 minutes away and Predator Ridge to the north.
Téléchargements et médias
Caractéristiques
- 3+ foyers
- Aire
- Appareils ménagers en acier inox
- Appareils ménagers haut-de-gamme
- Arrière-cour
- Balcon
- Chasse
- Club de yacht
- Cuisine avec coin repas
- Cyclisme
- Énergie solaire
- Espace de rangement
- Espace extérieur
- Étang
- Foyer
- Garage
- Intimité
- Jardins
- Lac
- Montagne
- Patio
- Pêche
- Penderie
- Pièce de détente
- Piscine extérieure
- Plafonds voûtés
- Plaisance
- Plancher radiant
- Planchers chauffants
- Randonnée
- Remise à calèches
- Respectueux de l’environnement
- Salle de bain attenante
- Salle de lavage
- Salle-penderie
- Scénique
- Ski (Eau)
- Ski (Neige)
- Sous-sol avec entrée indépendante
- Spa / bain tourbillon
- Stationnement
- Suite autonome
- Suite Autonome
- Tennis
- Vignoble
- Vin et vignoble
- Vinerie
- Vue sur l’eau
- Vue sur la montagne
- Vue sur le lac
Pièces
- TypeNiveauDimensionsPlancher
- Chambre à coucherPrincipal15' 6" x 11' 8"Autre
- Chambre à coucherPrincipal12' 9" x 10'Autre
- Salle de lavagePrincipal6' 5" x 7' 6.9"Autre
- Salle à mangerPrincipal16' 9.6" x 15' 8"Autre
- FoyerPrincipal11' 3.9" x 5' 6"Autre
- SalonPrincipal23' 6" x 16' 5"Autre
- Salle de bains2ième étage10' 5" x 18' 9.6"Autre
- Autre2ième étage9' 8" x 6' 5"Autre
- Boudoir2ième étage9' 2" x 10' 8"Autre
- Bureau à domicile2ième étage15' 9.9" x 18' 9.9"Autre
- Autre2ième étage10' 3.9" x 4' 2"Autre
- ServiceSous-sol3' 9" x 8' 3.9"Autre
- SalonSous-sol12' 11" x 21' 6.9"Autre
- CuisineSous-sol11' 9.6" x 8' 9.9"Autre
- Chambre à coucherSous-sol9' 11" x 12'Autre
- Salle de bainsSous-sol8' 2" x 7' 2"Autre
- ServiceSupérieur6' 8" x 7' 3"Autre
- RangementSupérieur11' x 5' 6.9"Autre
- Chambre à coucher principale2ième étage31' 3.9" x 17'Autre
- Salle de loisirsSous-sol25' 6" x 15' 11"Autre
- Autre2ième étage7' 11" x 3' 9.9"Autre
- RangementPrincipal11' x 5' 8"Autre
- AutrePrincipal24' 9" x 26' 6"Autre
- Autre2ième étage25' x 27'Autre
- Chambre à coucherSous-sol13' 6" x 12' 11"Autre
- Salle de bainsPrincipal5' 6" x 14' 8"Autre
- Salle de bainsSous-sol4' 5" x 7' 3"Autre
- CuisinePrincipal16' 6" x 12' 6.9"Autre
Agents de cette inscription
Contactez-nous pour plus d’informations
Contactez-nous pour plus d’informations
Emplacement
16550 Carbonneau Road, Lake Country, British Columbia, V4V 1B3 Canada
Autour de cette propriété
En savoir plus au sujet du quartier et des commodités autour de cette résidence.
Demander de l’information sur le quartier
En savoir plus au sujet du quartier et des commodités autour de cette résidence
Demander maintenantCalculatrice de versements hypothécaires
- $
- %$
- %
- Capital et intérêts 0
- Impôt foncier 0
- Frais de copropriété 0
Commercialisé par
Sotheby’s International Realty Canada
3477 Lakeshore Road, Suite 104
Kelowna, Colombie-Britannique, V1W 3S9

