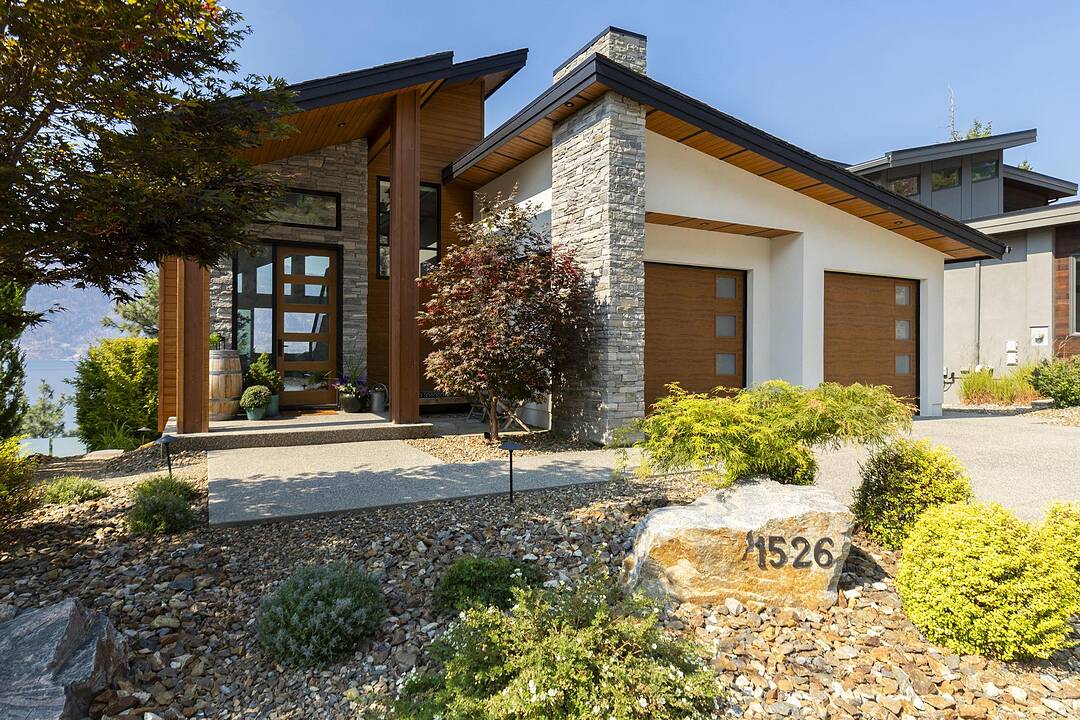Caractéristiques principales
- MLS® #: 10375061
- ID de propriété: SIRC2783298
- Type de propriété: Résidentiel, Condo
- Genre: Ranch haussé
- Superficie habitable: 3 512 pi.ca.
- Grandeur du terrain: 6 927 pi.ca.
- Construit en: 2018
- Chambre(s) à coucher: 4
- Salle(s) de bain: 3
- Stationnement(s): 4
- Inscrit par:
- Rachelle Moulton
Description de la propriété
Perched in the heart of Lake Country, this striking contemporary walkout at 1526 Marble Ledge Drive showcases the very best of Okanagan living—anchored by breathtaking panoramic views of sparkling Okanagan Lake and the surrounding valley. From sunrise to sunset, the scenery becomes your everyday masterpiece.
A thoughtfully designed layout places the primary suite on the upper level, creating a serene private retreat that fully captures the vista. Wake up to lake views, step onto your balcony with morning coffee, and enjoy a home that feels elevated in both design and setting.
Set within a vibrant, resort-inspired community, residents enjoy a welcoming neighborhood atmosphere with quick access to trails, parks, and recreation. Minutes away are golf, award-winning wineries, beaches, and marinas—perfect for balancing adventure and relaxation.
As an added bonus, enjoy exclusive access to the Lake Club and Centre Club, featuring two outdoor pools, two fully equipped fitness centres, and social lounges. From the Lake Club, it’s just a short stroll to the beach—ideal for paddle boarding, lounging on the sand, or fully embracing the waterfront lifestyle.
With shopping, dining, and everyday amenities close by, life here is effortless. Whether you’re looking for a place to entertain, unwind, or immerse yourself in the Okanagan lifestyle, this home delivers—with extraordinary views as the signature feature.
Téléchargements et médias
Caractéristiques
- 2 foyers
- Appareils ménagers en acier inox
- Appareils ménagers haut-de-gamme
- Balcon
- Climatisation centrale
- Club de yacht
- Cuisine avec coin repas
- Cyclisme
- Espace de rangement
- Espace extérieur
- Foyer
- Garage
- Lac
- Montagne
- Patio
- Pêche
- Penderie
- Plafonds voûtés
- Plaisance
- Propriété de coin
- Randonnée
- Salle de bain attenante
- Salle de lavage
- Salle-penderie
- Scénique
- Ski (Eau)
- Ski (Neige)
- Sous-sol – aménagé
- Sous-sol avec entrée indépendante
- Stationnement
- Système de sécurité
- Tennis
- Vie Communautaire
- Vignoble
- Vignoble
- Ville
- Vinerie
- Vue sur l’eau
- Vue sur le lac
Pièces
- TypeNiveauDimensionsPlancher
- FoyerPrincipal18' 6.9" x 6' 3.9"Autre
- SalonPrincipal20' 6" x 16' 9"Autre
- CuisinePrincipal9' 8" x 15' 6"Autre
- Salle à mangerPrincipal13' 5" x 13' 3"Autre
- Garde-mangerPrincipal5' 6" x 14' 11"Autre
- Salle de lavagePrincipal9' 9.6" x 10' 9.6"Autre
- Chambre à coucherPrincipal10' 9.6" x 12' 2"Autre
- Salle de bainsPrincipal6' 3.9" x 10' 9.6"Autre
- Chambre à coucher principale2ième étage15' 9" x 14' 9.6"Autre
- Loft2ième étage8' 6.9" x 14' 6"Autre
- Salle de bains2ième étage15' 9" x 10' 8"Autre
- Autre2ième étage10' 9.9" x 10' 8"Autre
- Salle de loisirsSupérieur24' 5" x 16' 9"Autre
- AutreSupérieur11' 8" x 9' 6.9"Autre
- Chambre à coucherSupérieur13' 8" x 12' 8"Autre
- Chambre à coucherSupérieur12' 9.6" x 12' 2"Autre
- Salle de bainsSupérieur8' 8" x 7' 6"Autre
- RangementSupérieur14' 3.9" x 5' 9"Autre
Agents de cette inscription
Contactez-moi pour plus d’informations
Contactez-moi pour plus d’informations
Emplacement
1526 Marble Ledge Drive, Lake Country, British Columbia, V4V 2T4 Canada
Autour de cette propriété
En savoir plus au sujet du quartier et des commodités autour de cette résidence.
Demander de l’information sur le quartier
En savoir plus au sujet du quartier et des commodités autour de cette résidence
Demander maintenantCalculatrice de versements hypothécaires
- $
- %$
- %
- Capital et intérêts 0
- Impôt foncier 0
- Frais de copropriété 0
Commercialisé par
Sotheby’s International Realty Canada
3477 Lakeshore Road, Suite 104
Kelowna, Colombie-Britannique, V1W 3S9

