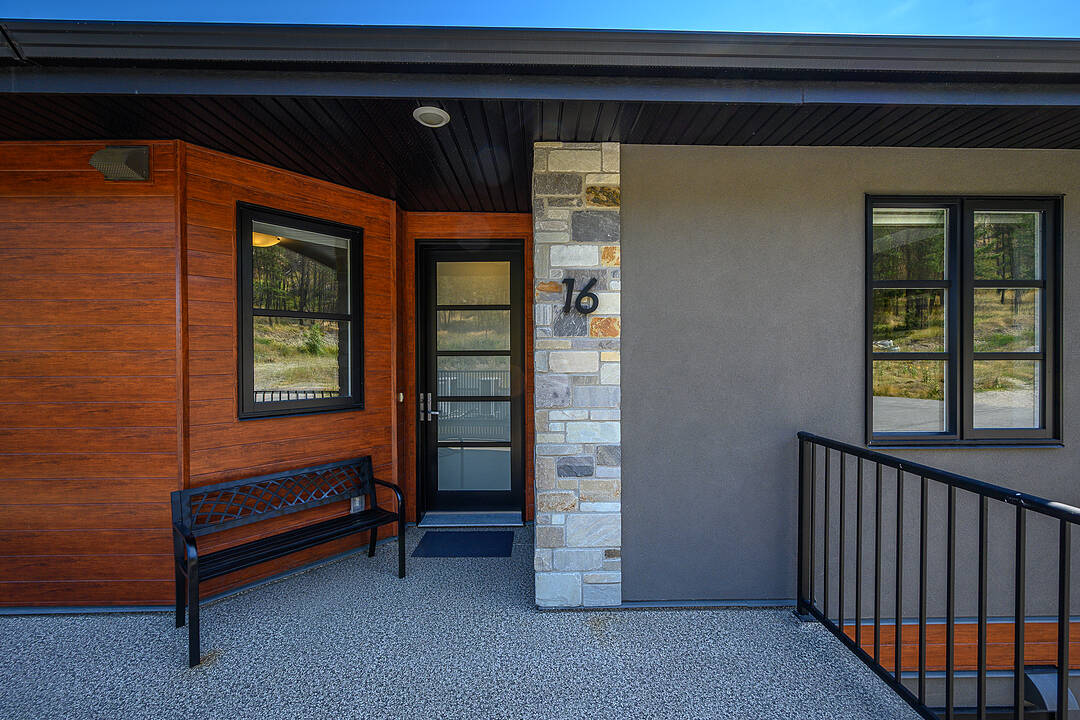Caractéristiques principales
- MLS® #: 10357810
- ID de propriété: SIRC2560829
- Type de propriété: Résidentiel, Condo
- Genre: Contemporain
- Construit en: 2020
- Chambre(s) à coucher: 3
- Salle(s) de bain: 2+1
- Pièces supplémentaires: Sejour
- Age approximatif: 5
- Stationnement(s): 2
- Inscrit par:
- Lana Polman-Tuin
Description de la propriété
This exceptional modern condo is thoughtfully designed with high-end finishes and premium features throughout. The chef-inspired kitchen boasts a full suite of KitchenAid appliances, including a French door refrigerator, a gas cooktop with an electric oven, a built-in microwave, a dishwasher, and a convenient beverage fridge. Enjoy year-round comfort with energy-efficient Navien on-demand hot water, boiler heating, and a dedicated A/C unit for cooling. The elegant white stone electric fireplace adds warmth and style to the living area. The primary suite offers a spa-like ensuite with a sun tube and soft under-cabinet lighting. Outdoor living is unmatched with three spacious decks: an east-facing deck with peek-a-boo views of Kalamalka Lake perfect for morning coffee, a large south-facing deck with glimpses of Wood Lake—plumbed and ready for a hot tub—and a third deck off the entry for added outdoor space. Additional highlights include a rough-in for a central vac, two oversized garage stalls with built-in storage, and access to a beautifully landscaped common garden area. Ideally located near Kelowna International Airport, Lake Country amenities, scenic walking and biking trails, and just one kilometre from a brand-new RV storage facility. This home offers a rare combination of luxury, functionality, and convenience in one of the Okanagan’s most desirable communities.
Téléchargements et médias
Caractéristiques
- Appareils ménagers en acier inox
- Aspirateur central
- Atelier
- Balcon
- Balcon ouvert
- Campagne
- Climatisation
- Comptoirs en quartz
- Cuisine avec coin repas
- Espace de rangement
- Espace extérieur
- Forêt
- Foyer
- Garage
- Garde-manger
- Golf
- Intimité
- Jardins
- Penderie
- Pièce de détente
- Salle de bain attenante
- Salle de lavage
- Ski (Neige)
- Stationnement
- Vignoble
- Vignoble
- Vue sur la montagne
Pièces
- TypeNiveauDimensionsPlancher
- Salle à manger2ième étage9' 11" x 12' 3.9"Autre
- Cuisine2ième étage9' 11" x 11' 3"Autre
- Salon2ième étage14' 9" x 19' 9"Autre
- Chambre à coucher principale2ième étage14' 5" x 15' 11"Autre
- Autre2ième étage14' 6" x 7' 5"Autre
- Salle de bains2ième étage10' 9.6" x 10' 11"Autre
- Autre2ième étage6' 9" x 2' 9.9"Autre
- Chambre à coucher2ième étage14' 6" x 16' 9.6"Autre
- Bureau à domicile2ième étage10' 9.6" x 13' 3"Autre
- Chambre à coucher2ième étage9' 11" x 11' 2"Autre
- Salle de bains2ième étage9' 11" x 8'Autre
- Service2ième étage6' 9" x 3' 6"Autre
- Salle de lavage2ième étage9' 6.9" x 10' 11"Autre
Agents de cette inscription
Contactez-moi pour plus d’informations
Contactez-moi pour plus d’informations
Emplacement
16-9700 Santina Road, Lake Country, British Columbia, V4V 0B1 Canada
Autour de cette propriété
En savoir plus au sujet du quartier et des commodités autour de cette résidence.
Demander de l’information sur le quartier
En savoir plus au sujet du quartier et des commodités autour de cette résidence
Demander maintenantCalculatrice de versements hypothécaires
- $
- %$
- %
- Capital et intérêts 0
- Impôt foncier 0
- Frais de copropriété 0
Commercialisé par
Sotheby’s International Realty Canada
3477 Lakeshore Road, Suite 104
Kelowna, Colombie-Britannique, V1W 3S9

