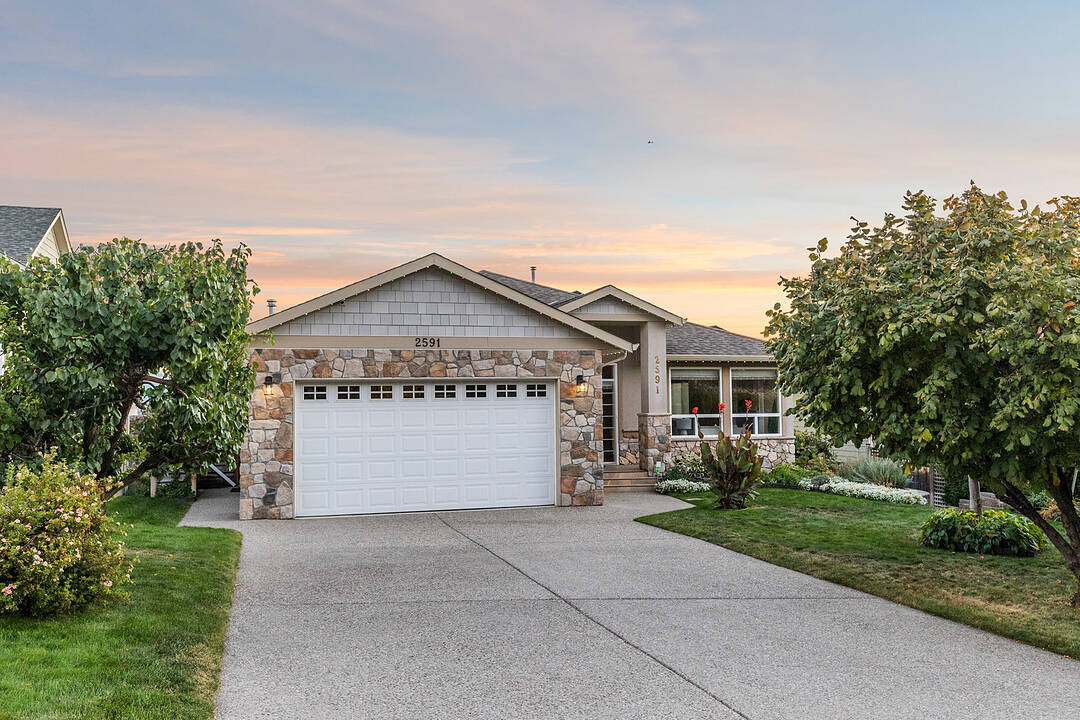Caractéristiques principales
- MLS® #: 10369322
- ID de propriété: SIRC2485151
- Type de propriété: Résidentiel, Maison unifamiliale détachée
- Genre: Ranch haussé
- Aire habitable: 3 785 pi.ca.
- Grandeur du terrain: 0,17 ac
- Construit en: 2006
- Chambre(s) à coucher: 4
- Salle(s) de bain: 3
- Stationnement(s): 4
- Taxes municipales 2023: 5 607$
- Inscrit par:
- Scott Marshall, Geoff Hall, Nate Cassie
Description de la propriété
Beautiful 3,700+ square foot 4 bedroom, 3-bathroom lake-view residence at "The Lakes" in Lake Country! Upon entering the home, you are greeted with vaulted ceilings with plenty of natural light. Quality seen throughout with major upgrades like solar panels (almost eliminates electric costs), radon mitigation system, insulation upgrades and substantial retaining walls to create one of the largest yards on the street! The layout is perfect for a family, with three bedrooms on the main floor. The master bedroom includes a walk-in closet, private ensuite bathroom and great views. The 2 other bedrooms are serviced by a full bathroom. The living room contains a gas fireplace and opens to the dining room. Meanwhile, the kitchen has a large family room (also with a gas fireplace!) and breakfast nook that opens to the covered balcony with full retractable sun screens. Laundry is also on the main, and the double-car garage contains epoxy flooring with a gas-heater. Downstairs, there is a large recreation room, an oversized storage room (wine room), and an additional bedroom and full bathroom. This would be easy to suite, with a large unfinished room and easy access to plumbing, separate entrance, etc. Off the back entry is a large covered patio space. The yard has been extended substantially to allow for a beautiful private garden, and the front yard contains mature landscaping to create a natural privacy screen. The home is move-in ready, with care of ownership seen throughout! Pet and Smoke free home!
Téléchargements et médias
Caractéristiques
- 2 foyers
- Appareils ménagers haut-de-gamme
- Arrière-cour
- Cave à vin / grotto
- Climatisation centrale
- Club de yacht
- Cuisine avec coin repas
- Cyclisme
- Énergie solaire
- Espace de rangement
- Espace extérieur
- Foyer
- Garage
- Lac
- Patio
- Pêche
- Penderie
- Plaisance
- Propriété de coin
- Randonnée
- Salle de bain attenante
- Salle de lavage
- Salle-penderie
- Scénique
- Ski (Eau)
- Ski (Neige)
- Sous-sol avec entrée indépendante
- Stationnement
- Suburbain
- Tennis
- Terres agricoles
- Vignoble
- Vignoble
- Ville
- Vin et vignoble
- Vinerie
- Vivre sur le campus
- Vue sur l’eau
- Vue sur la montagne
- Vue sur le lac
Pièces
- TypeNiveauDimensionsPlancher
- CuisinePrincipal15' 9" x 8' 3.9"Autre
- Salle de bainsPrincipal6' 11" x 12' 5"Autre
- AutrePrincipal8' 6" x 15' 2"Autre
- Salle de bainsPrincipal10' x 4' 11"Autre
- FoyerPrincipal8' 9.6" x 5' 8"Autre
- Salle de lavagePrincipal5' 9.9" x 7' 3.9"Autre
- Chambre à coucher principalePrincipal13' 3.9" x 16' 6.9"Autre
- Chambre à coucherPrincipal11' 9.6" x 10' 9"Autre
- Salle de loisirsSous-sol14' 3" x 27' 8"Autre
- Salle de bainsSous-sol8' 9.9" x 8'Autre
- ServiceSous-sol7' 9.6" x 9' 6.9"Autre
- AutreSous-sol17' 2" x 13' 5"Autre
- Pièce principaleSous-sol14' 9" x 26' 2"Autre
- SalonPrincipal19' 6.9" x 16' 6.9"Autre
- Salle à mangerPrincipal12' x 9' 8"Autre
- Salle familialePrincipal14' 6.9" x 14' 9.6"Autre
- Chambre à coucherPrincipal11' 9.6" x 10' 9.6"Autre
- Chambre à coucherSous-sol12' 9.9" x 17' 9.6"Autre
- RangementSous-sol21' 5" x 12' 2"Autre
Agents de cette inscription
Contactez-nous pour plus d’informations
Contactez-nous pour plus d’informations
Emplacement
2591 Lake Breeze Court, Lake Country, British Columbia, V4V 2M8 Canada
Autour de cette propriété
En savoir plus au sujet du quartier et des commodités autour de cette résidence.
Demander de l’information sur le quartier
En savoir plus au sujet du quartier et des commodités autour de cette résidence
Demander maintenantCalculatrice de versements hypothécaires
- $
- %$
- %
- Capital et intérêts 0
- Impôt foncier 0
- Frais de copropriété 0
Commercialisé par
Sotheby’s International Realty Canada
3477 Lakeshore Road, Suite 104
Kelowna, Colombie-Britannique, V1W 3S9

