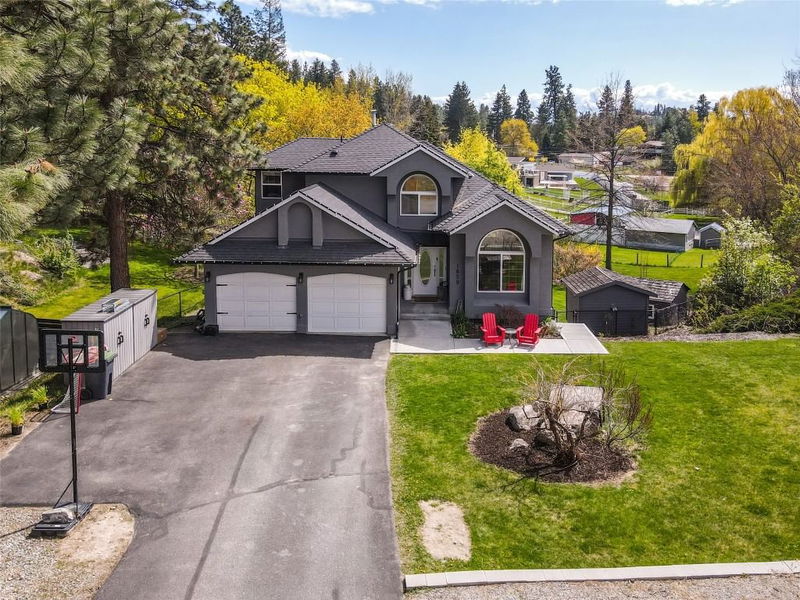Caractéristiques principales
- MLS® #: 10344761
- ID de propriété: SIRC2389383
- Type de propriété: Résidentiel, Maison unifamiliale détachée
- Aire habitable: 2 860 pi.ca.
- Grandeur du terrain: 0,28 ac
- Construit en: 1993
- Chambre(s) à coucher: 6
- Salle(s) de bain: 3+1
- Stationnement(s): 5
- Inscrit par:
- eXp Realty (Kelowna)
Description de la propriété
Welcome to your dream home—perfectly tailored for large or multigenerational families! This beautifully maintained 6-bed, 4-bath residence offers a thoughtfully designed layout that provides space, privacy, and comfort for the whole family. The main level features an island kitchen with SS appliances, and Westwood cabinetry, complemented by warm and durable vinyl flooring throughout. A cozy sunken family room with a fireplace creates an inviting space to gather, while the expansive outdoor living area—including a large covered patio- perfect for entertaining or enjoying peaceful evenings outdoors. On the lower level, a private 2-beds in-law suite offers complete with kitchen, family room, bathroom, and separate entrance—ideal for parents, extended family, or guests seeking their own space and privacy. Set on a quiet cul-de-sac, this property truly delivers. The fully fenced and irrigated yard provides a secure and spacious area for children and pets to play. Additional features include ample parking, a 30 Amp RV plug, and RV sani drain to septic—making it ideal for hobbyists or those with outdoor toys and vehicles. Enjoy the tranquility of a country lifestyle while being just 10mins to shopping and only 5mins to lakes, vineyards, and orchards. Walk the kids to Davidson ES or spend weekends at Jack Seaton Park, all within walking distance! This home truly has it all—space, comfort, convenience, and the flexibility to grow with your family!
Téléchargements et médias
Pièces
- TypeNiveauDimensionsPlancher
- Chambre à coucher principale2ième étage11' 8" x 11' 9.9"Autre
- RangementSous-sol8' 9.6" x 7'Autre
- CuisinePrincipal27' 3" x 11' 8"Autre
- Salle à mangerPrincipal11' 8" x 18' 9.6"Autre
- CuisineSous-sol20' 9.6" x 11' 8"Autre
- Salle de lavagePrincipal6' 2" x 5' 9.9"Autre
- Salle de bains2ième étage8' 5" x 7' 9"Autre
- Salle à mangerSous-sol7' x 7' 3"Autre
- Chambre à coucherSous-sol15' 3" x 11' 8"Autre
- Chambre à coucherPrincipal9' 6" x 8' 2"Autre
- SalonPrincipal16' 5" x 11' 9"Autre
- AutrePrincipal6' 3.9" x 2' 11"Autre
- FoyerPrincipal9' 2" x 6' 8"Autre
- Salle de bainsSous-sol8' 5" x 8' 9.6"Autre
- Salle familialeSous-sol11' 6" x 9' 6"Autre
- Chambre à coucher2ième étage10' 3" x 9' 11"Autre
- AutrePrincipal22' 5" x 19' 11"Autre
- ServiceSous-sol4' 11" x 12' 9.9"Autre
- Chambre à coucher2ième étage9' 6" x 10'Autre
- Salle de bains2ième étage7' 9.9" x 5' 9.9"Autre
- AutreSous-sol9' 9.9" x 5' 9"Autre
- Chambre à coucherSous-sol11' 6" x 10' 9.6"Autre
Agents de cette inscription
Demandez plus d’infos
Demandez plus d’infos
Emplacement
1859 Klondike Court, Lake Country, British Columbia, V4V 1P2 Canada
Autour de cette propriété
En savoir plus au sujet du quartier et des commodités autour de cette résidence.
Demander de l’information sur le quartier
En savoir plus au sujet du quartier et des commodités autour de cette résidence
Demander maintenantCalculatrice de versements hypothécaires
- $
- %$
- %
- Capital et intérêts 0
- Impôt foncier 0
- Frais de copropriété 0

