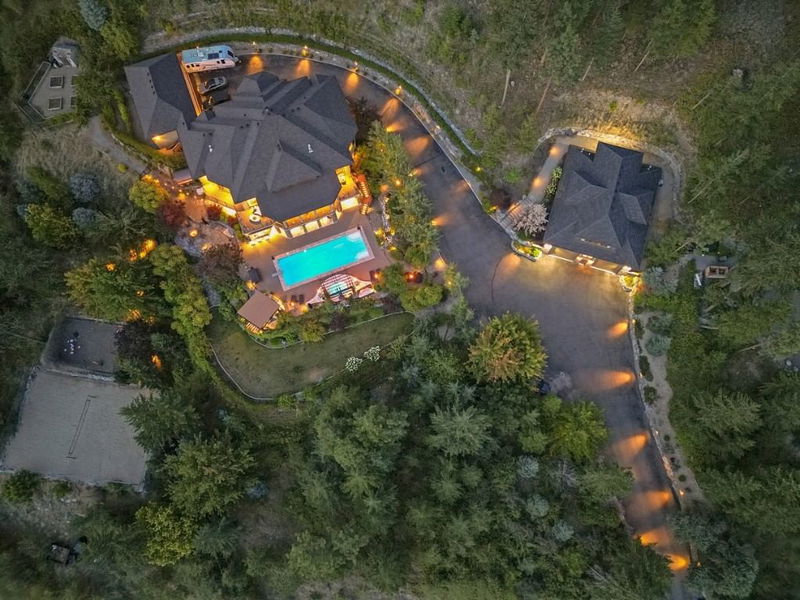Caractéristiques principales
- MLS® #: 10342581
- ID de propriété: SIRC2363961
- Type de propriété: Résidentiel, Maison unifamiliale détachée
- Aire habitable: 6 656 pi.ca.
- Grandeur du terrain: 5,86 ac
- Construit en: 2008
- Chambre(s) à coucher: 5
- Salle(s) de bain: 4+2
- Stationnement(s): 13
- Inscrit par:
- Unison Jane Hoffman Realty
Description de la propriété
Estate-sized property in Lake Country with lake and orchard views. This home offers all the comforts you need to enjoy the best of Okanagan living: an executive main residence with 6,656 sq. ft. of living space & 5 bedrooms, a detached shop with a 964 sq. ft. 2-bed/1-bath carriage house above, & an incredible backyard oasis.
In the main home, enjoy open-concept living with 12' and 15' ceilings, a welcoming foyer, expansive windows that capture the view, a gourmet kitchen with professional-grade appliances, a walk-in pantry, & an exceptional primary retreat with an opulent 5-piece ensuite. The covered patio off the main living area is perfect for watching the sunset over the lake.
Downstairs, discover the ultimate entertainment space featuring a custom bar, pool table-sized rec room, home theatre, temp-controlled wine room, home gym, & 3 add'l bedrooms. Step out from this level into a show-stopping outdoor space with an outdoor kitchen, tiki torch-lined pool deck, 40' x 14' heated saltwater pool & hot tub, sauna, fire pits, outdoor shower, beach volleyball court, gardens, & a peaceful pond.
Family-friendly features include a dog run, fenced garden with raised planter beds, fruit trees, & space to explore. For the car enthusiast, the detached shop offers two 12 ft. overhead doors, a 9,000 lb. lift, & an air compressor.
Ideally located near neighbourhood beaches & award-winning wineries, & just a 20-minute drive to Kelowna Int'l Airport, UBCO, & Predator Ridge Golf Resort.
Pièces
- TypeNiveauDimensionsPlancher
- AutreSupérieur48' 5" x 37' 9"Autre
- AutrePrincipal7' 3" x 6' 8"Autre
- Salle de bainsPrincipal14' 2" x 14' 9.6"Autre
- Salle de bainsPrincipal9' 8" x 5'Autre
- Salle à mangerPrincipal25' 3" x 27' 6.9"Autre
- Salle de lavagePrincipal7' 6.9" x 11' 9"Autre
- Bureau à domicilePrincipal16' 2" x 15' 6"Autre
- Chambre à coucherPrincipal16' 2" x 14' 5"Autre
- CuisinePrincipal23' x 14'Autre
- SalonPrincipal20' 9" x 21' 3"Autre
- Chambre à coucher principalePrincipal23' 6" x 23' 3"Autre
- FoyerPrincipal11' 9" x 15' 6.9"Autre
- AutrePrincipal9' 3.9" x 5' 3"Autre
- AutrePrincipal8' 6.9" x 12' 5"Autre
- AutrePrincipal13' 2" x 6' 6"Autre
- AutrePrincipal21' x 44' 6"Autre
- AutreSous-sol10' 2" x 5'Autre
- Salle de bainsSous-sol14' x 13' 6.9"Autre
- Salle de bainsSous-sol8' 8" x 4' 11"Autre
- Chambre à coucherSous-sol16' 5" x 14' 5"Autre
- Chambre à coucherSous-sol16' 9" x 17' 6.9"Autre
- Chambre à coucherSous-sol17' 5" x 16'Autre
- Salle de loisirsSous-sol21' 8" x 25'Autre
- ServiceSous-sol14' 9" x 23' 11"Autre
- BoudoirSous-sol15' 9.9" x 12' 8"Autre
- RangementSous-sol15' 8" x 16' 5"Autre
- Cave à vinSous-sol9' 9.6" x 13' 3.9"Autre
- AutreSous-sol21' 3" x 23' 9"Autre
- AutreSous-sol7' 2" x 7' 5"Autre
- Chambre à coucherPrincipal11' 9.9" x 13' 9"Autre
- Salle de lavagePrincipal7' 11" x 5' 3.9"Autre
- Chambre à coucherPrincipal11' 9.9" x 13' 8"Autre
- Salle de bainsPrincipal9' 11" x 5' 6"Autre
- CuisinePrincipal12' 6.9" x 9' 11"Autre
- SalonPrincipal14' 9" x 15' 9"Autre
Agents de cette inscription
Demandez plus d’infos
Demandez plus d’infos
Emplacement
15966 Commonage Road, Lake Country, British Columbia, V4V 1A8 Canada
Autour de cette propriété
En savoir plus au sujet du quartier et des commodités autour de cette résidence.
Demander de l’information sur le quartier
En savoir plus au sujet du quartier et des commodités autour de cette résidence
Demander maintenantCalculatrice de versements hypothécaires
- $
- %$
- %
- Capital et intérêts 18 311 $ /mo
- Impôt foncier n/a
- Frais de copropriété n/a

