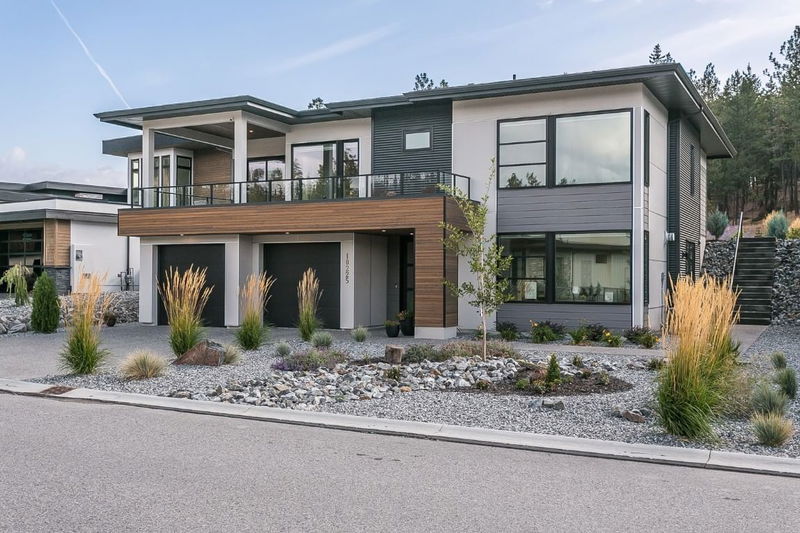Caractéristiques principales
- MLS® #: 10337936
- ID de propriété: SIRC2318469
- Type de propriété: Résidentiel, Maison unifamiliale détachée
- Aire habitable: 2 755 pi.ca.
- Grandeur du terrain: 0,24 ac
- Construit en: 2021
- Chambre(s) à coucher: 5
- Salle(s) de bain: 3+1
- Stationnement(s): 5
- Inscrit par:
- Vantage West Realty Inc.
Description de la propriété
Experience 10225 Beacon Hill Drive: In the Highlands neighbourhood at Lakestone, Lake Country's Ultimate Residence, this property seamlessly fuses modern elegance with outdoor grandeur. Newly built, with 5 bedrooms & 3 full plus 1 half bath, this home epitomizes comfort & luxury. With two patios this home offers ample room for alfresco dining & outdoor lounging areas to entertain or relax with family & friends. This is a walk-up home with a walkout backyard from the main floor, amazing for any one with kids or pets, the big back yard sets this property apart from the rest. There is room to build a pool in the back yard and there is a spot for a jacuzzi - outlet already in place. Main floor features a gourmet kitchen with spacious dining & living room. High quality finishings & details throughout. Tandem 3 car garage. Life doesn’t get much better than living at Lakestone, offering amazing amenities, walking trails, multi-sport courts, The Lake Club & Centre Club both with pools. GST paid and priced to be the best value in the neighbourhood! Schedule your private tour of this Lake Country jewel & don't miss your chance to experience the good life.
Pièces
- TypeNiveauDimensionsPlancher
- Salle de bains2ième étage10' 9.9" x 5' 6"Autre
- Autre2ième étage5' 3.9" x 5' 6.9"Autre
- Chambre à coucher principale2ième étage12' 3" x 15' 9.6"Autre
- Chambre à coucher2ième étage11' 3.9" x 13' 3"Autre
- Cuisine2ième étage17' 2" x 10' 9.9"Autre
- Foyer2ième étage12' 6" x 14' 3.9"Autre
- Chambre à coucherSous-sol14' 2" x 10' 5"Autre
- Salle familialeSous-sol21' 6.9" x 24' 5"Autre
- Salle de bains2ième étage13' 6.9" x 5' 9.9"Autre
- Salle de bainsSous-sol12' x 5' 6.9"Autre
- Chambre à coucher2ième étage13' 6" x 10' 3"Autre
- Salle à manger2ième étage11' 11" x 13' 6"Autre
- Salon2ième étage21' 3" x 15' 9.6"Autre
- Salle de lavage2ième étage7' 6" x 9' 3"Autre
- Chambre à coucherPrincipal10' 9.6" x 14' 9.6"Autre
- RangementSous-sol8' x 12' 9"Autre
Agents de cette inscription
Demandez plus d’infos
Demandez plus d’infos
Emplacement
10225 Beacon Hill Drive, Lake Country, British Columbia, V4V 0A9 Canada
Autour de cette propriété
En savoir plus au sujet du quartier et des commodités autour de cette résidence.
Demander de l’information sur le quartier
En savoir plus au sujet du quartier et des commodités autour de cette résidence
Demander maintenantCalculatrice de versements hypothécaires
- $
- %$
- %
- Capital et intérêts 7 324 $ /mo
- Impôt foncier n/a
- Frais de copropriété n/a

