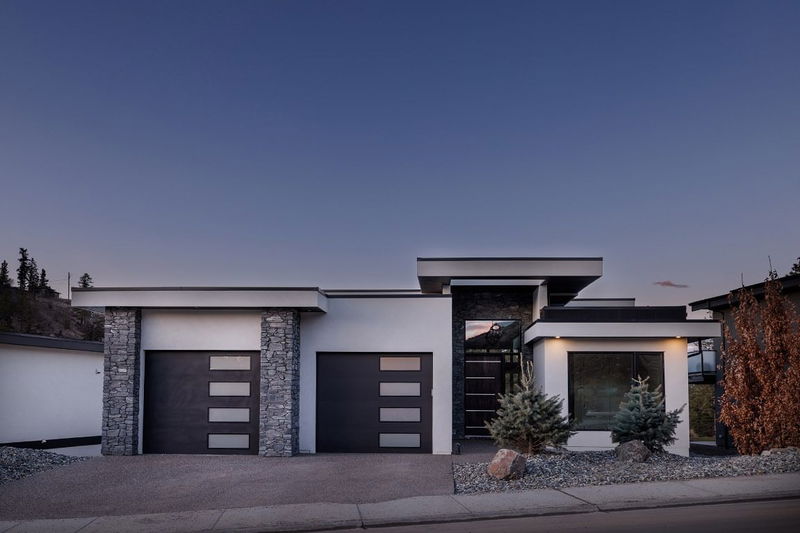Caractéristiques principales
- MLS® #: 10334819
- ID de propriété: SIRC2289619
- Type de propriété: Résidentiel, Maison unifamiliale détachée
- Aire habitable: 3 689 pi.ca.
- Grandeur du terrain: 10 979 pi.ca.
- Construit en: 2025
- Chambre(s) à coucher: 4
- Salle(s) de bain: 3
- Inscrit par:
- Royal LePage Kelowna
Description de la propriété
STUNNING, BRAND NEW and READY FOR YOU TO MOVE IN! With 4 bedrooms, 3 full bathrooms, backing onto a treed green space with a 3 Car Garage and a Spacious Bonus Room, this home offers the perfect blend of modern luxury and natural beauty, offering incredible views and a peaceful, private setting.
The main floor is spacious and bright with an open concept, large patio doors open onto a beautiful deck with views of the quiet park below, the kitchen with THOR stainless steel appliances and quartz countertops is perfect for entertaining. Come in from the garage into the walk thru pantry offering ample storage and easy access into the kitchen. On the main floor is the beautiful primary suite with luxurious ensuite, an additional bedroom (office) and full bathroom. The lower level features a large family room with patio doors leading out to a deck and yard overlooking the park, two additional bedrooms and a full bathroom. A large bonus room, would make an ideal media room, gym, golf simulator, the possibilities are endless! Whether you’re hosting friends, relaxing on your private deck or enjoying outdoor adventures just steps from your door, this home is the perfect retreat. Located in Lakestone with two amenity centres both with outdoor pool, hot tubs, gyms and a yoga studio. Surrounded by hiking trails, wineries down the road, ten minutes from Kelowna Int'l Airport and 15 minutes from UBCO. Measurements approx. GST applicable. Amenity fee $79.51/month
Pièces
- TypeNiveauDimensionsPlancher
- SalonPrincipal16' 6" x 17' 3"Autre
- CuisinePrincipal19' 6" x 12' 6"Autre
- Salle à mangerPrincipal9' 3.9" x 17' 3"Autre
- Salle de lavagePrincipal7' 9" x 11' 8"Autre
- Garde-mangerPrincipal8' 8" x 6' 6.9"Autre
- Chambre à coucher principalePrincipal18' 9" x 13' 9"Autre
- Salle de bainsPrincipal13' x 10'Autre
- FoyerPrincipal6' 9" x 15' 6.9"Autre
- Salle de bainsPrincipal8' 3" x 8' 6.9"Autre
- Salle familialeSupérieur28' 9" x 29' 5"Autre
- Chambre à coucherSupérieur10' 6" x 13' 9"Autre
- Chambre à coucherSupérieur14' 3" x 13' 9"Autre
- Salle de bainsSupérieur8' 6" x 9'Autre
- Pièce bonusSupérieur22' 5" x 17' 5"Autre
- Chambre à coucherPrincipal14' 8" x 10' 5"Autre
Agents de cette inscription
Demandez plus d’infos
Demandez plus d’infos
Emplacement
10274 Beacon Hill Drive, Lake Country, British Columbia, V4V 0A9 Canada
Autour de cette propriété
En savoir plus au sujet du quartier et des commodités autour de cette résidence.
Demander de l’information sur le quartier
En savoir plus au sujet du quartier et des commodités autour de cette résidence
Demander maintenantCalculatrice de versements hypothécaires
- $
- %$
- %
- Capital et intérêts 8 540 $ /mo
- Impôt foncier n/a
- Frais de copropriété n/a

