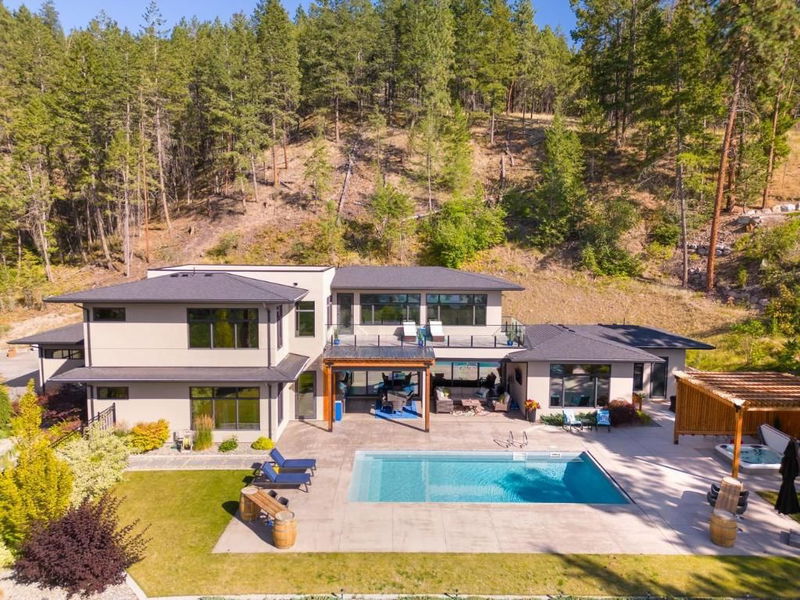Caractéristiques principales
- MLS® #: 10334690
- ID de propriété: SIRC2271445
- Type de propriété: Résidentiel, Maison unifamiliale détachée
- Aire habitable: 4 211 pi.ca.
- Grandeur du terrain: 2,50 ac
- Construit en: 2018
- Chambre(s) à coucher: 4
- Salle(s) de bain: 4+1
- Stationnement(s): 10
- Inscrit par:
- Unison Jane Hoffman Realty
Description de la propriété
Breathtaking Okanagan Lake views. Enjoy resort-style living in your backyard with a pool, outdoor kitchen, and putting green. Located in picturesque Lake Country, BC, surrounded by orchards and vineyards! Beach access to Lake Okanagan minutes away and the World-Famous Predator Ridge Golf course. Streamlined architecture with an extensive use of glass showcases the beauty of the outdoors. Triple garage or 4-car garage if you remove the home gym. Grand 2-storey entrance greets guests and leads to the wide-open main living! Two expansive commercial-grade sliding doors lead to the outdoor kitchen and pool with a stunning view beyond. Entertaining is perfect from this level. Gourmet kitchen with an oversized island, ample storage, top appliances, and a pantry. Temperature-controlled wine room steps from the kitchen. Main floor primary bedroom with access to poolside and hot tub. The second bedroom on the main with ensuite. The upper level features a media room with a wet bar. The home's second primary bedroom with a private lake view balcony and a custom-built-in bar with beverage refrigerators and a coffee station. Further bedroom currently used as a home office also with ensuite. The property is 2.5 acres and provides ultimate privacy! Saltwater pool with an automatic pool cover. Covered patio complete with automatic shades and heaters if needed. Live, entertain, and enjoy!
Pièces
- TypeNiveauDimensionsPlancher
- AutrePrincipal30' 5" x 26' 9.9"Autre
- Salle de sportPrincipal10' 3" x 14' 6.9"Autre
- AutrePrincipal6' 2" x 3' 5"Autre
- Salle de lavagePrincipal8' 11" x 9' 2"Autre
- AutrePrincipal4' 8" x 8' 11"Autre
- Garde-mangerPrincipal10' 2" x 6' 6.9"Autre
- FoyerPrincipal11' 8" x 25' 11"Autre
- Salle de bainsPrincipal13' 6" x 6'Autre
- AutrePrincipal7' 8" x 4' 8"Autre
- Chambre à coucherPrincipal13' 6.9" x 13' 6"Autre
- CuisinePrincipal21' x 11' 6.9"Autre
- Salle à mangerPrincipal20' 9" x 9' 11"Autre
- SalonPrincipal20' 9" x 16' 5"Autre
- AutrePrincipal18' 3" x 16' 3.9"Autre
- AutrePrincipal10' 9.9" x 16' 9.9"Autre
- AutrePrincipal8' 2" x 19'Autre
- Chambre à coucher principalePrincipal15' 11" x 15' 2"Autre
- Salle de bainsPrincipal13' x 13' 6"Autre
- Salle de bains2ième étage13' 6" x 6'Autre
- Autre2ième étage10' x 4' 8"Autre
- Chambre à coucher2ième étage13' 6.9" x 13' 6"Autre
- Autre2ième étage19' 6.9" x 4' 11"Autre
- Autre2ième étage10' 6" x 33'Autre
- Autre2ième étage6' 6" x 15' 9"Autre
- Chambre à coucher principale2ième étage13' 8" x 13' 3"Autre
- Autre2ième étage7' 2" x 14'Autre
- Salle de bains2ième étage14' x 7' 2"Autre
- Média / Divertissement2ième étage12' 9.9" x 16' 2"Autre
- ServiceSous-sol13' x 15' 9"Autre
Agents de cette inscription
Demandez plus d’infos
Demandez plus d’infos
Emplacement
16266 Commonage Road, Lake Country, British Columbia, V4V 1A8 Canada
Autour de cette propriété
En savoir plus au sujet du quartier et des commodités autour de cette résidence.
Demander de l’information sur le quartier
En savoir plus au sujet du quartier et des commodités autour de cette résidence
Demander maintenantCalculatrice de versements hypothécaires
- $
- %$
- %
- Capital et intérêts 15 376 $ /mo
- Impôt foncier n/a
- Frais de copropriété n/a

