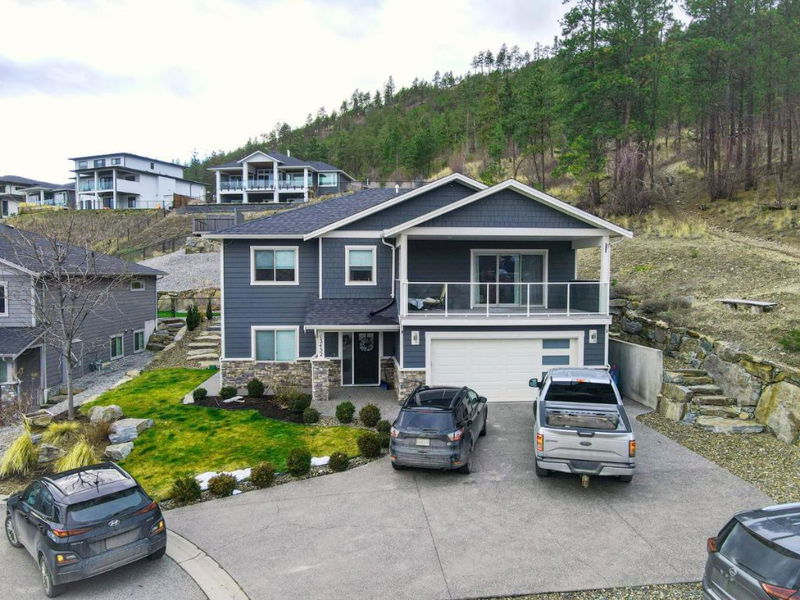Caractéristiques principales
- MLS® #: 10332144
- ID de propriété: SIRC2243997
- Type de propriété: Résidentiel, Maison unifamiliale détachée
- Aire habitable: 2 708 pi.ca.
- Grandeur du terrain: 0,24 ac
- Construit en: 2016
- Chambre(s) à coucher: 6
- Salle(s) de bain: 3
- Inscrit par:
- Royal LePage Kelowna
Description de la propriété
Welcome to The Lakes! This 6-bedroom, 3-bathroom home offers over 2,700 sq. ft. of versatile living space, including a 2-bedroom legal suite. The main residence spans 1,900 sq. ft. and features 4 bedrooms, 2 bathrooms, and an open-concept kitchen, dining, and living area. The kitchen is well-equipped with an island and eating bar, a pantry, and stainless steel appliances. Vaulted ceilings and a gas fireplace add character to the living room, while patio doors open to a covered deck perfect for outdoor living. The main floor includes 3 bedrooms, a laundry room, a full bathroom, and a 5-piece ensuite with a separate tub and shower. The 770 sq. ft. legal suite offers its own private entrance, 2 bedrooms, a full bathroom, kitchen, dining nook, living room, and in-suite laundry, making it ideal for rental income or extended family. Backing onto crown land, the property boasts a landscaped yard with irrigation, RV parking, and a double attached garage. This home combines comfort, convenience, and investment potential—don’t miss the opportunity to make it yours!
Pièces
- TypeNiveauDimensionsPlancher
- Salle à mangerPrincipal8' 8" x 15' 6"Autre
- SalonPrincipal14' 6" x 15' 6"Autre
- FoyerSupérieur13' 11" x 7' 9.9"Autre
- Chambre à coucherSupérieur11' 6.9" x 11' 3"Autre
- Chambre à coucherSupérieur10' 2" x 11' 3"Autre
- Chambre à coucherSupérieur9' 5" x 15' 5"Autre
- Salle de bainsSupérieur10' 9" x 4' 11"Autre
- CuisineSupérieur9' 6.9" x 10' 6.9"Autre
- Salle à mangerSupérieur9' 6.9" x 8' 8"Autre
- SalonSupérieur10' 3" x 15' 6"Autre
- ServiceSupérieur6' 5" x 5' 6"Autre
- AutreSupérieur23' x 21'Autre
- Chambre à coucherPrincipal11' 8" x 13' 9.9"Autre
- Chambre à coucherPrincipal14' 3.9" x 11'Autre
- Salle de bainsPrincipal5' x 11'Autre
- Chambre à coucher principalePrincipal14' 9.9" x 14' 9"Autre
- Salle de bainsPrincipal8' x 9' 9"Autre
- AutrePrincipal4' 3.9" x 9' 11"Autre
- CuisinePrincipal11' 11" x 15' 6"Autre
Agents de cette inscription
Demandez plus d’infos
Demandez plus d’infos
Emplacement
13452 Shoreline Drive, Lake Country, British Columbia, V4V 2W3 Canada
Autour de cette propriété
En savoir plus au sujet du quartier et des commodités autour de cette résidence.
Demander de l’information sur le quartier
En savoir plus au sujet du quartier et des commodités autour de cette résidence
Demander maintenantCalculatrice de versements hypothécaires
- $
- %$
- %
- Capital et intérêts 5 835 $ /mo
- Impôt foncier n/a
- Frais de copropriété n/a

