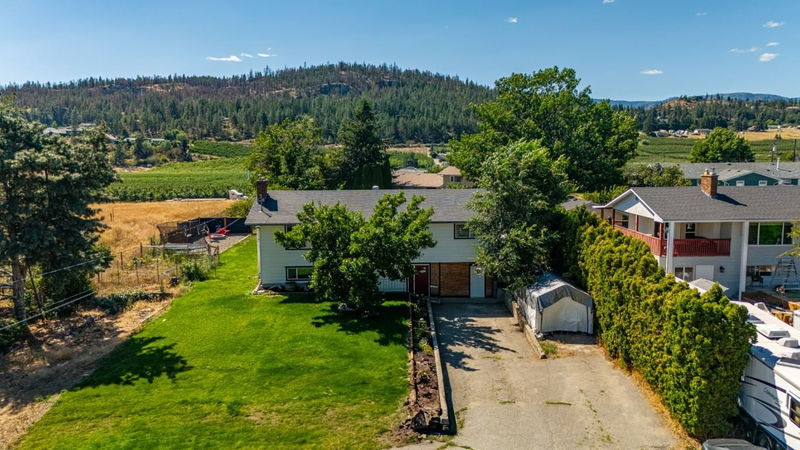Caractéristiques principales
- MLS® #: 10331272
- ID de propriété: SIRC2233397
- Type de propriété: Résidentiel, Maison unifamiliale détachée
- Aire habitable: 2 540 pi.ca.
- Grandeur du terrain: 0,26 ac
- Construit en: 1977
- Chambre(s) à coucher: 4
- Salle(s) de bain: 3
- Stationnement(s): 7
- Inscrit par:
- eXp Realty (Kelowna)
Description de la propriété
Uncover this hidden gem, where meticulous detail and recent renovations make for a truly valuable find! Inside, you'll immediately notice the bright and contemporary ambiance created by new lighting fixtures. The master bathroom has been updated and expanded with a tiled shower, creating a serene retreat. The kitchen has been transformed into an open-concept space with a massive island that serves as both a culinary hub and a gathering spot for family and friends. It features all-new cabinetry, sleek countertops, and SS appliances. Upgrades continue throughout with new LVP flooring. The refreshed basement rec room is ideal for entertainment. Plus, this home offers excellent suite potential, perfect for rental income or multigenerational living. The bonus room is a versatile workspace, ideal for a home business or office. The entire home has been freshly painted, enhancing the inviting atmosphere. Outdoor living is equally impressive, with a new gas line installed for BBQs, making it perfect for alfresco dining and entertaining. The property has been landscaped with new irrigation systems, new lawns and the external shop adds extra storage or workspace options! A new fire pit area provides a cozy spot for evening gatherings with privacy fencing. This modern masterpiece is move-in ready, offering thoughtful design and practical upgrades. Conveniently located in a great family neighborhood near YLW and UBCO, it’s everything you need for comfortable, modern living!
Pièces
- TypeNiveauDimensionsPlancher
- Salle de bains2ième étage11' 9.6" x 5' 6.9"Autre
- Chambre à coucher2ième étage11' 9.9" x 12' 3.9"Autre
- Salle de bainsPrincipal10' 2" x 4' 9.9"Autre
- Chambre à coucherPrincipal18' 9" x 8' 6.9"Autre
- FoyerPrincipal11' 3" x 7' 3.9"Autre
- AutrePrincipal19' x 14' 11"Autre
- RangementPrincipal4' 8" x 5' 2"Autre
- Salle de bains2ième étage8' 9.9" x 4' 11"Autre
- Salle de loisirsPrincipal19' 8" x 15' 3.9"Autre
- Chambre à coucher principale2ième étage12' 11" x 11' 9.6"Autre
- RangementPrincipal10' 9.9" x 24' 9.9"Autre
- Cuisine2ième étage14' 8" x 11' 6.9"Autre
- Salle à manger2ième étage7' 5" x 11' 6.9"Autre
- ServicePrincipal4' 6" x 8'Autre
- Chambre à coucher2ième étage10' 9.9" x 12' 3.9"Autre
- Salon2ième étage20' 6.9" x 13' 8"Autre
Agents de cette inscription
Demandez plus d’infos
Demandez plus d’infos
Emplacement
10010 Kel Win Road, Lake Country, British Columbia, V4V 1L4 Canada
Autour de cette propriété
En savoir plus au sujet du quartier et des commodités autour de cette résidence.
Demander de l’information sur le quartier
En savoir plus au sujet du quartier et des commodités autour de cette résidence
Demander maintenantCalculatrice de versements hypothécaires
- $
- %$
- %
- Capital et intérêts 0
- Impôt foncier 0
- Frais de copropriété 0

