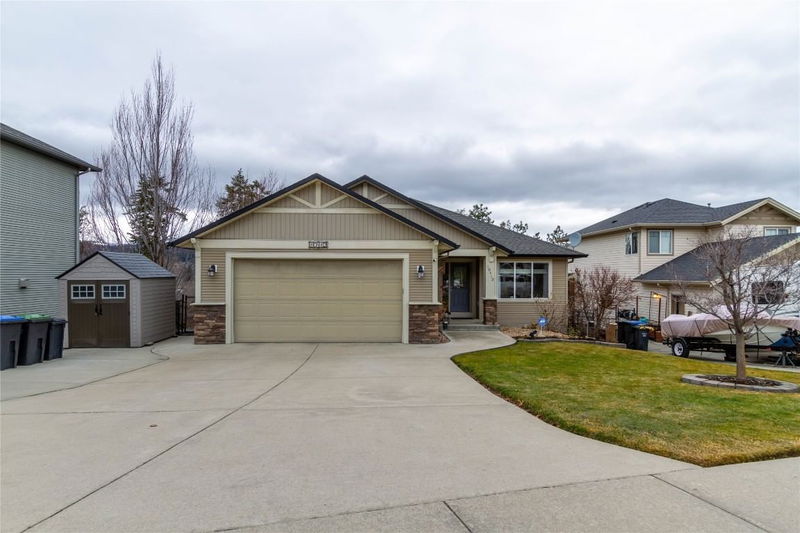Caractéristiques principales
- MLS® #: 10331326
- ID de propriété: SIRC2233329
- Type de propriété: Résidentiel, Maison unifamiliale détachée
- Aire habitable: 2 744 pi.ca.
- Grandeur du terrain: 0,19 ac
- Construit en: 2005
- Chambre(s) à coucher: 3
- Salle(s) de bain: 3
- Stationnement(s): 6
- Inscrit par:
- Royal LePage Downtown Realty
Description de la propriété
This charming rancher-style home with a walkout basement is perfect for those seeking comfort, convenience, and beautiful surroundings. Located close to schools, walking trails, and just a short bike ride to the lake, this 3-bedroom, 3-bathroom home offers an ideal location and ample space for families. Many updates, including new flooring, gas fireplace, kitchen appliances, and countertops, give it a fresh, modern feel. The main floor welcomes you with a spacious entrance, leading into a bright open-concept living area with vaulted ceilings and large windows that flood the space with natural light. The kitchen is both functional and stylish, featuring a good-sized patio deck that overlooks the trails and park—a perfect spot to entertain. The main floor also offers a second bedroom, a full bathroom, and a cozy primary suite with a spa-like ensuite. Downstairs, the expansive family room opens to the hot tub and backyard, providing an ideal space for relaxation. A third large bedroom, a full bathroom, and another den/office (which could serve as an additional bedroom) are all included on this level, plus a bonus media room perfect for movie nights with the family. Rest easy knowing the furnace, A/C and hot water tank have been replaced recently. With the convenience of a two-car garage and a beautiful setting, this Okanagan property is not to be missed!
Pièces
- TypeNiveauDimensionsPlancher
- CuisinePrincipal11' 2" x 12' 3"Autre
- Salle à mangerPrincipal10' x 11' 2"Autre
- SalonPrincipal15' 9" x 17' 6"Autre
- Bureau à domicilePrincipal11' 3" x 10' 3.9"Autre
- Chambre à coucher principalePrincipal14' 9.6" x 13'Autre
- Salle de bainsPrincipal8' x 8' 9.6"Autre
- Chambre à coucherPrincipal10' 3.9" x 10' 6.9"Autre
- Salle de bainsPrincipal6' 8" x 7' 9"Autre
- FoyerPrincipal5' 3.9" x 13' 3"Autre
- Salle familialeSous-sol17' x 27' 5"Autre
- Chambre à coucherSous-sol14' 9" x 17' 6.9"Autre
- Média / DivertissementSous-sol13' 6" x 20' 9.9"Autre
- BoudoirSous-sol12' 2" x 12' 5"Autre
- Salle de bainsSous-sol5' x 12' 6"Autre
Agents de cette inscription
Demandez plus d’infos
Demandez plus d’infos
Emplacement
10412 Sherman Drive, Lake Country, British Columbia, V4V 2N2 Canada
Autour de cette propriété
En savoir plus au sujet du quartier et des commodités autour de cette résidence.
Demander de l’information sur le quartier
En savoir plus au sujet du quartier et des commodités autour de cette résidence
Demander maintenantCalculatrice de versements hypothécaires
- $
- %$
- %
- Capital et intérêts 4 833 $ /mo
- Impôt foncier n/a
- Frais de copropriété n/a

