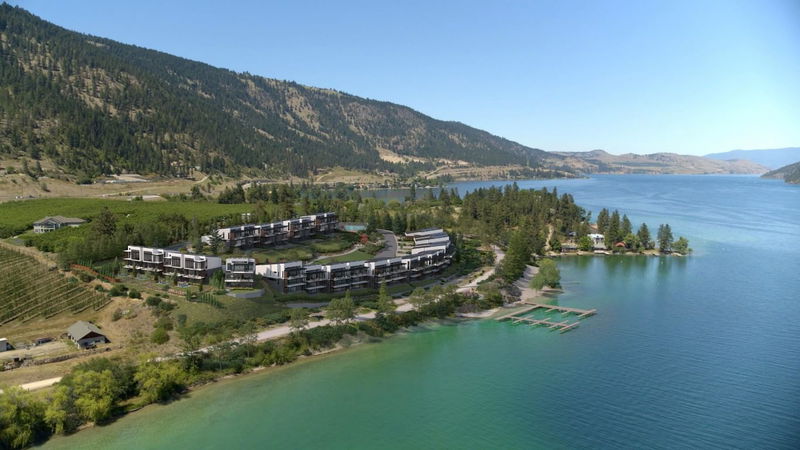Caractéristiques principales
- MLS® #: 10331527
- ID de propriété: SIRC2233325
- Type de propriété: Résidentiel, Condo
- Aire habitable: 2 671 pi.ca.
- Construit en: 2025
- Chambre(s) à coucher: 3
- Salle(s) de bain: 3+1
- Stationnement(s): 2
- Inscrit par:
- Unison Jane Hoffman Realty
Description de la propriété
Experience the pinnacle of lakeside living with this 3-bedroom, 3.5-bath luxury home, nestled in a resort-style community just steps from Kalamalka Lake. Boasting 2,671 sq. ft. of thoughtfully designed space and 833 sq. ft. of outdoor living, this residence blends modern elegance with natural beauty.
Enjoy spectacular lake views with floor-to-ceiling windows and soaring 14+ ft vaulted ceilings. Indoor and outdoor living flow seamlessly, with a covered balcony perfect for entertaining and an optional outdoor kitchen. The gourmet kitchen features chef-inspired appliances and exquisite finishes, while the primary suite offers a private retreat with a spa-like ensuite, walk-in closet, and its own covered balcony. Guests will enjoy their own private ensuite and spacious bedrooms.
Additional features include wine displays, an oversized 2-car garage with storage for summer gear, and the option for a private pool in the landscaped backyard. Net Zero labeled home offers energy efficiency without compromising luxury.
Located just a two-minute walk from the turquoise shores of Kalamalka Lake, this home promises an unmatched lifestyle of comfort, elegance, and convenience. The community features panoramic lake views with direct access to the Okanagan Rail Trail and beach, municipally approved 20-slip private marina and resort-style amenities: multi-purpose sport courts and community fire pits to provide endless opportunities to relax and enjoy paradise.
Pièces
- TypeNiveauDimensionsPlancher
- RangementSupérieur4' x 7' 6.9"Autre
- Chambre à coucherSupérieur11' x 11' 5"Autre
- AutrePrincipal13' 9.9" x 12'Autre
- Chambre à coucher principalePrincipal13' 6" x 16' 2"Autre
- Salle de bainsPrincipal11' 5" x 18' 6"Autre
- AutrePrincipal9' 6" x 6' 6"Autre
- RangementPrincipal5' x 16' 6"Autre
- Autre2ième étage22' x 25'Autre
- Garde-manger2ième étage7' 3.9" x 4' 9"Autre
- Cuisine2ième étage9' 6.9" x 18' 9.9"Autre
- Salle à manger2ième étage11' 6" x 14' 6"Autre
- Pièce principale2ième étage14' x 14'Autre
- AutreSupérieur9' 9.9" x 15' 8"Autre
- Chambre à coucherSupérieur9' 9.9" x 11' 9"Autre
- Salle de lavageSupérieur4' 9" x 10' 6"Autre
- AutreSupérieur4' 9" x 11' 9"Autre
Agents de cette inscription
Demandez plus d’infos
Demandez plus d’infos
Emplacement
4111 Evans Road #23, Lake Country, British Columbia, V4V 2E9 Canada
Autour de cette propriété
En savoir plus au sujet du quartier et des commodités autour de cette résidence.
Demander de l’information sur le quartier
En savoir plus au sujet du quartier et des commodités autour de cette résidence
Demander maintenantCalculatrice de versements hypothécaires
- $
- %$
- %
- Capital et intérêts 0
- Impôt foncier 0
- Frais de copropriété 0

