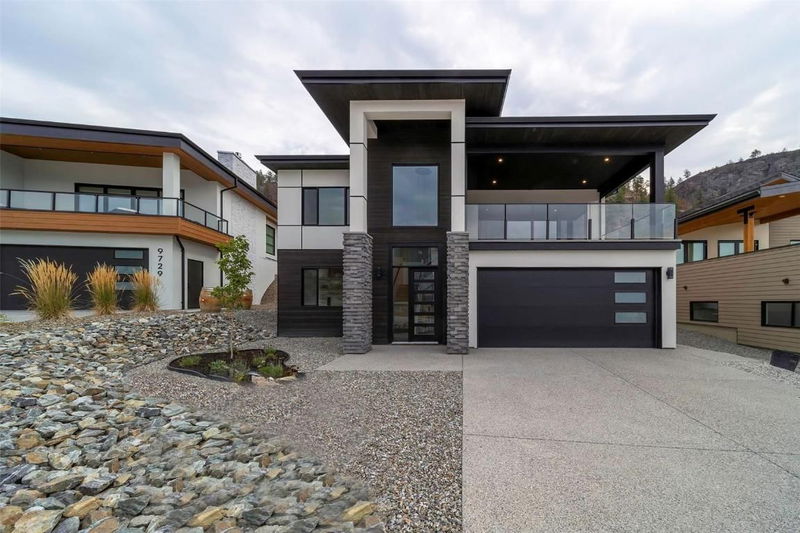Caractéristiques principales
- MLS® #: 10331301
- ID de propriété: SIRC2229447
- Type de propriété: Résidentiel, Maison unifamiliale détachée
- Aire habitable: 2 564 pi.ca.
- Grandeur du terrain: 0,22 ac
- Construit en: 2023
- Chambre(s) à coucher: 4
- Salle(s) de bain: 3
- Inscrit par:
- RE/MAX Kelowna
Description de la propriété
Welcome to 9723 Centrestone Drive located in the prestigious Lakestone Development. This brand new dream home awaits, with this sleek open concept 4 bedroom, 3 bath floor plan. The craftsmanship, rich wood cabinetry, additional butler/spice kitchen, quartz countertops and beautiful custom built storage under the staircase are just a few of the features that set this house apart from the rest. Spacious primary bedroom, 5pc spa-like ensuite with a walk-in closet, a large secondary bedroom and 4pc bath complete the main floor. The lower level offers 2 additional large bedrooms, 4pc bathroom, and spacious rec room. Amazing storage options with and oversize garage and outdoor parking! New Home Warranty for this home and move in ready! Life doesn’t get any better living at Lakestone. Offering amazing amenities with 28 kms of walking trails, multi-sport courts, The Lake Club and Centre Club. Located within minutes to shopping, schools, wineries, restaurants, golf, skiing, the Kelowna Airport and only 25 mins to downtown Kelowna. Please note: Rooms are staged virtually.
Pièces
- TypeNiveauDimensionsPlancher
- Salle de bains2ième étage13' 6.9" x 10' 9"Autre
- Chambre à coucherPrincipal14' 3.9" x 10' 6"Autre
- Salle de bains2ième étage4' 9.9" x 8'Autre
- Cuisine2ième étage13' 5" x 22' 9"Autre
- Cuisine2ième étage8' 11" x 6' 6"Autre
- Salle de bainsPrincipal5' 3.9" x 10' 6"Autre
- Média / DivertissementPrincipal10' 9" x 15' 3.9"Autre
- Salle de lavagePrincipal5' 2" x 6' 8"Autre
- Chambre à coucher principale2ième étage11' 11" x 14' 9.6"Autre
- Chambre à coucher2ième étage11' 3.9" x 10' 9"Autre
- Salle à manger2ième étage10' 9.9" x 12' 3"Autre
- Salon2ième étage14' 6" x 21' 2"Autre
- Chambre à coucherPrincipal12' 6" x 14' 6.9"Autre
- ServicePrincipal5' 3" x 7' 9"Autre
Agents de cette inscription
Demandez plus d’infos
Demandez plus d’infos
Emplacement
9723 Centrestone Drive, Lake Country, British Columbia, V4V 0A5 Canada
Autour de cette propriété
En savoir plus au sujet du quartier et des commodités autour de cette résidence.
Demander de l’information sur le quartier
En savoir plus au sujet du quartier et des commodités autour de cette résidence
Demander maintenantCalculatrice de versements hypothécaires
- $
- %$
- %
- Capital et intérêts 0
- Impôt foncier 0
- Frais de copropriété 0

