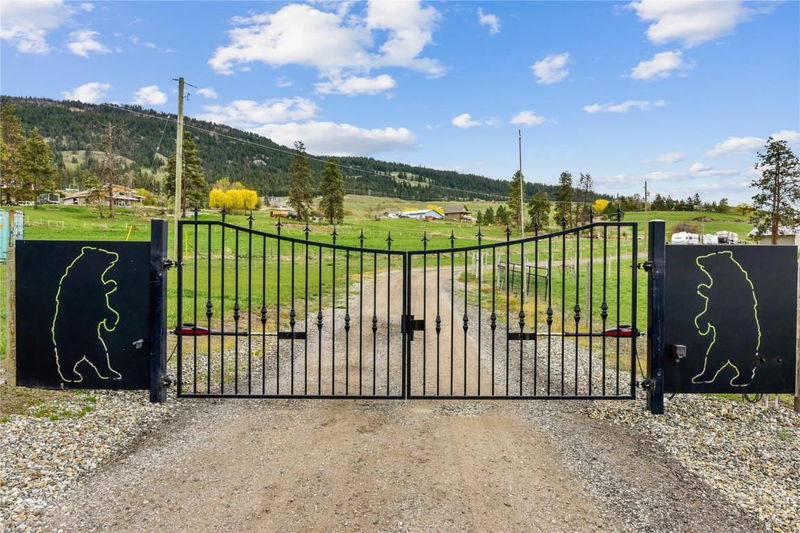Caractéristiques principales
- MLS® #: 10281991
- ID de propriété: SIRC2221082
- Type de propriété: Résidentiel, Maison unifamiliale détachée
- Aire habitable: 4 042 pi.ca.
- Grandeur du terrain: 8,50 ac
- Construit en: 2012
- Chambre(s) à coucher: 5
- Salle(s) de bain: 4
- Stationnement(s): 16
- Inscrit par:
- RE/MAX Kelowna
Description de la propriété
Welcome to 12435 Oyama Road. This 4042 sq ft, 5 Bed, 4 bath, Lake View, Walkout Rancher is situated on 8.49 Acres with approx 5.3+ of those acres being used for Hay production. This country setting home includes a LEGAL 2 Bed Suite (separate laundry). There are 2 x 3 car garages (one garage on each level), an out building for storage and 3 private RV Pads. Located above the East Side of Wood Lake you receive sun throughout the day. Sit on your upper deck and look towards the West where you have Lake and Mountain views to enjoy watching the evening sun set. A little country and only 10 min to City Town Centre, 15 min to both the Airport and UBCO and 25 min to Kelowna. The property is fully fenced and has an electronic gate at the main entrance for added privacy. Welcome home to tranquility. There is an irrigation well on premise for irrigating the entire property. Septic pumped on May 9, 2022 Welcome Home
Pièces
- TypeNiveauDimensionsPlancher
- Chambre à coucher principalePrincipal14' 9.9" x 15' 3.9"Autre
- Salle de bainsPrincipal9' 9.6" x 12' 9.9"Autre
- Salle de bainsPrincipal11' 3" x 4' 11"Autre
- Chambre à coucherPrincipal11' 3.9" x 11' 3"Autre
- Chambre à coucherPrincipal10' x 13' 3"Autre
- Salle de lavagePrincipal8' 6" x 11' 9.9"Autre
- AtelierSous-sol8' 6" x 11' 5"Autre
- Salle de lavageSous-sol18' 2" x 6' 2"Autre
- AutreSous-sol24' 8" x 34' 3.9"Autre
- AutrePrincipal25' x 35'Autre
- RangementPrincipal12' x 7' 3"Autre
- CuisineSous-sol11' 5" x 14' 6"Autre
- Pièce principaleSous-sol24' 2" x 16' 11"Autre
- Salle à mangerSous-sol10' 5" x 7' 9.9"Autre
- Chambre à coucher principaleSous-sol16' 9.6" x 12' 5"Autre
- Chambre à coucherSous-sol12' 3" x 14'Autre
- Salle de bainsSous-sol11' 9.9" x 5' 9.9"Autre
- Salle de bainsSous-sol4' 9.9" x 9'Autre
- Salle familialeSous-sol18' 2" x 14' 5"Autre
- CuisinePrincipal18' x 17' 2"Autre
- SalonPrincipal16' 9" x 17' 9.6"Autre
- Salle à mangerPrincipal11' 5" x 9' 9.9"Autre
- BoudoirPrincipal9' 11" x 10' 5"Autre
Agents de cette inscription
Demandez plus d’infos
Demandez plus d’infos
Emplacement
12435 Oyama Road, Lake Country, British Columbia, V4V 2A4 Canada
Autour de cette propriété
En savoir plus au sujet du quartier et des commodités autour de cette résidence.
Demander de l’information sur le quartier
En savoir plus au sujet du quartier et des commodités autour de cette résidence
Demander maintenantCalculatrice de versements hypothécaires
- $
- %$
- %
- Capital et intérêts 0
- Impôt foncier 0
- Frais de copropriété 0

