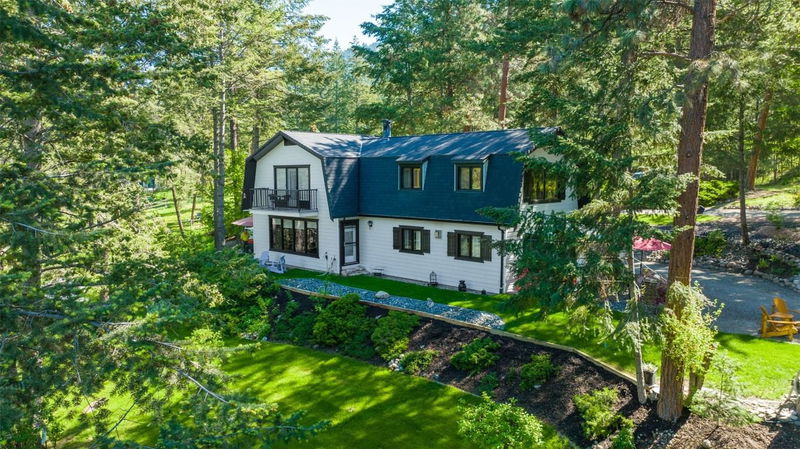Caractéristiques principales
- MLS® #: 10311798
- ID de propriété: SIRC2220570
- Type de propriété: Résidentiel, Maison unifamiliale détachée
- Aire habitable: 2 533 pi.ca.
- Grandeur du terrain: 2,39 ac
- Construit en: 1979
- Chambre(s) à coucher: 4
- Salle(s) de bain: 3+1
- Stationnement(s): 14
- Inscrit par:
- RE/MAX Kelowna
Description de la propriété
Experience the Okanagan lifestyle with this captivating gem on 2.3 acres of serene privacy, boasting breathtaking views of Okanagan Lake. This meticulously maintained four-bedroom, four-bathroom home exudes charm and character, featuring a one-bedroom, one-bathroom suite perfect for Airbnb hosting. Equipped with fenced pastures for horses, a barn with two stalls, ample parking for cars and RVs, plus an attic room upstairs, this property caters to every need. Step inside to discover hardwood floors, a cozy wood-burning fireplace, heated bathroom floors, and upgraded window units replaced in 2019 with argon-filled glass. Enjoy a spacious recreational room overlooking the bed and breakfast suite and a charming balcony off the primary bedroom on the upper level. Meander down the enchanting, winding driveway to uncover a true oasis, complete with lush fruit trees, an outdoor fire pit, and inviting seating areas that offer panoramic views of the pastures and lake. This isn't just a property; it's a dream lifestyle!
Pièces
- TypeNiveauDimensionsPlancher
- RangementPrincipal5' 8" x 5' 9.9"Autre
- Salle de lavagePrincipal7' 8" x 6' 9.6"Autre
- CuisinePrincipal6' 9" x 6' 9.9"Autre
- Chambre à coucher2ième étage12' 6.9" x 11' 6.9"Autre
- AutrePrincipal5' 5" x 2' 3"Autre
- Coin repasPrincipal11' 5" x 11' 6.9"Autre
- Chambre à coucher2ième étage10' 3" x 11' 6.9"Autre
- Salle familiale2ième étage26' 6.9" x 20' 2"Autre
- Salle de bainsPrincipal5' 6.9" x 6' 2"Autre
- Chambre à coucherPrincipal11' 6" x 10'Autre
- CuisinePrincipal11' 9.9" x 9' 9.9"Autre
- Salle familialePrincipal21' 6.9" x 19' 3.9"Autre
- Salle de bains2ième étage9' 3.9" x 5' 2"Autre
- Salle à mangerPrincipal8' 2" x 12' 9.9"Autre
- Chambre à coucher principale2ième étage17' 6" x 11' 6.9"Autre
- Salle de bains2ième étage9' 3.9" x 7' 2"Autre
- SalonPrincipal15' x 13' 9.9"Autre
Agents de cette inscription
Demandez plus d’infos
Demandez plus d’infos
Emplacement
16550 Barkley Road, Lake Country, British Columbia, V4V 1B5 Canada
Autour de cette propriété
En savoir plus au sujet du quartier et des commodités autour de cette résidence.
Demander de l’information sur le quartier
En savoir plus au sujet du quartier et des commodités autour de cette résidence
Demander maintenantCalculatrice de versements hypothécaires
- $
- %$
- %
- Capital et intérêts 0
- Impôt foncier 0
- Frais de copropriété 0

