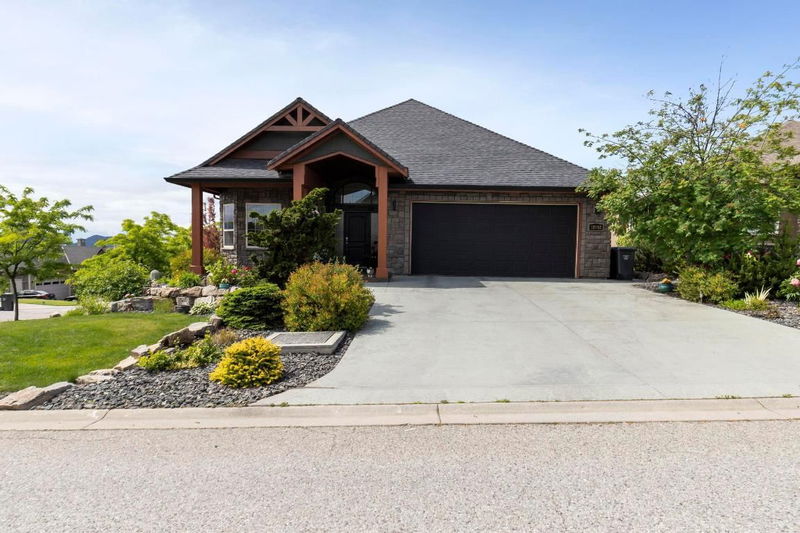Caractéristiques principales
- MLS® #: 10317186
- ID de propriété: SIRC2220213
- Type de propriété: Résidentiel, Maison unifamiliale détachée
- Aire habitable: 3 286 pi.ca.
- Grandeur du terrain: 0,16 ac
- Construit en: 2007
- Chambre(s) à coucher: 5
- Salle(s) de bain: 3
- Stationnement(s): 4
- Inscrit par:
- eXp Realty (Kelowna)
Description de la propriété
5 BED + OFFICE, CORNER LOT AND EASY TO SUITE! This amazing home located in the desired Lakes Community has all the space your family needs. OR easily suite it to use as a mortgage helper or an in-law suite - this home's layout is super functional! The main level is open & bright and the high vaulted ceilings create space. The kitchen has ample cupboard and counter space and a large raised eating bar that the whole family can gather at. The living features a gorgeous floor to ceiling brick fireplace, perfect for keeping cozy during the winter & enjoy the convenience of a mudroom with laundry just off the garage entrance. The Primary is an oasis with its own private door to the deck, vaulted ceilings, beautiful 5 piece ensuite with dual sinks, jacuzzi tub & shower and a walk-in closet. There are 2 bedrooms in total on the main floor and then on the lower level enjoy an extra room perfect for an office/den and then a separate door leads you to 3 more bedrooms, a large family room and wetbar; perfect for older kids, guests or to use as a suited area. This large corner lot provides plenty of private outdoor space with its existing greenery and privacy screens - you'll love spending the gorgeous Okanagan days and nights outside, especially on the main patio area with built-in speakers, a ceiling fan and peek-a-boo views of Okangan Lake. Close to Spion Kop hiking trail & with plenty of parks, wineries, lakes, beaches and amenities nearby to enjoy, you'll love living at the Lakes!
Pièces
- TypeNiveauDimensionsPlancher
- Chambre à coucherSupérieur9' 9.9" x 12' 11"Autre
- Chambre à coucherSupérieur13' 6.9" x 14' 3"Autre
- Salle de bainsSupérieur0' x 0'Autre
- Chambre à coucherSupérieur11' 6.9" x 15'Autre
- Chambre à coucherPrincipal10' 6.9" x 13' 11"Autre
- SalonPrincipal15' 2" x 24' 9.9"Autre
- Salle de bainsPrincipal0' x 0'Autre
- Salle à mangerPrincipal10' 3.9" x 13' 3.9"Autre
- Salle de lavagePrincipal8' 9.6" x 13'Autre
- Salle de bainsPrincipal0' x 0'Autre
- RangementSupérieur0' x 0'Autre
- Salle familialeSupérieur15' 2" x 21' 9"Autre
- AutrePrincipal6' 6" x 9' 9.6"Autre
- Chambre à coucher principalePrincipal13' 6.9" x 14' 3"Autre
- AutreSupérieur11' 6.9" x 18' 11"Autre
- CuisinePrincipal11' x 12' 3"Autre
- Bureau à domicileSupérieur12' 8" x 14' 5"Autre
Agents de cette inscription
Demandez plus d’infos
Demandez plus d’infos
Emplacement
12852 Apex Drive, Lake Country, British Columbia, V4V 2N9 Canada
Autour de cette propriété
En savoir plus au sujet du quartier et des commodités autour de cette résidence.
Demander de l’information sur le quartier
En savoir plus au sujet du quartier et des commodités autour de cette résidence
Demander maintenantCalculatrice de versements hypothécaires
- $
- %$
- %
- Capital et intérêts 0
- Impôt foncier 0
- Frais de copropriété 0

